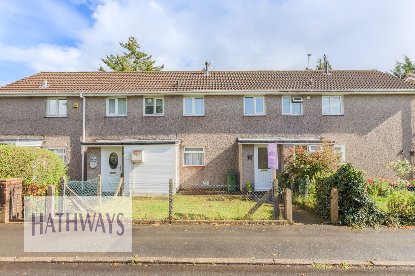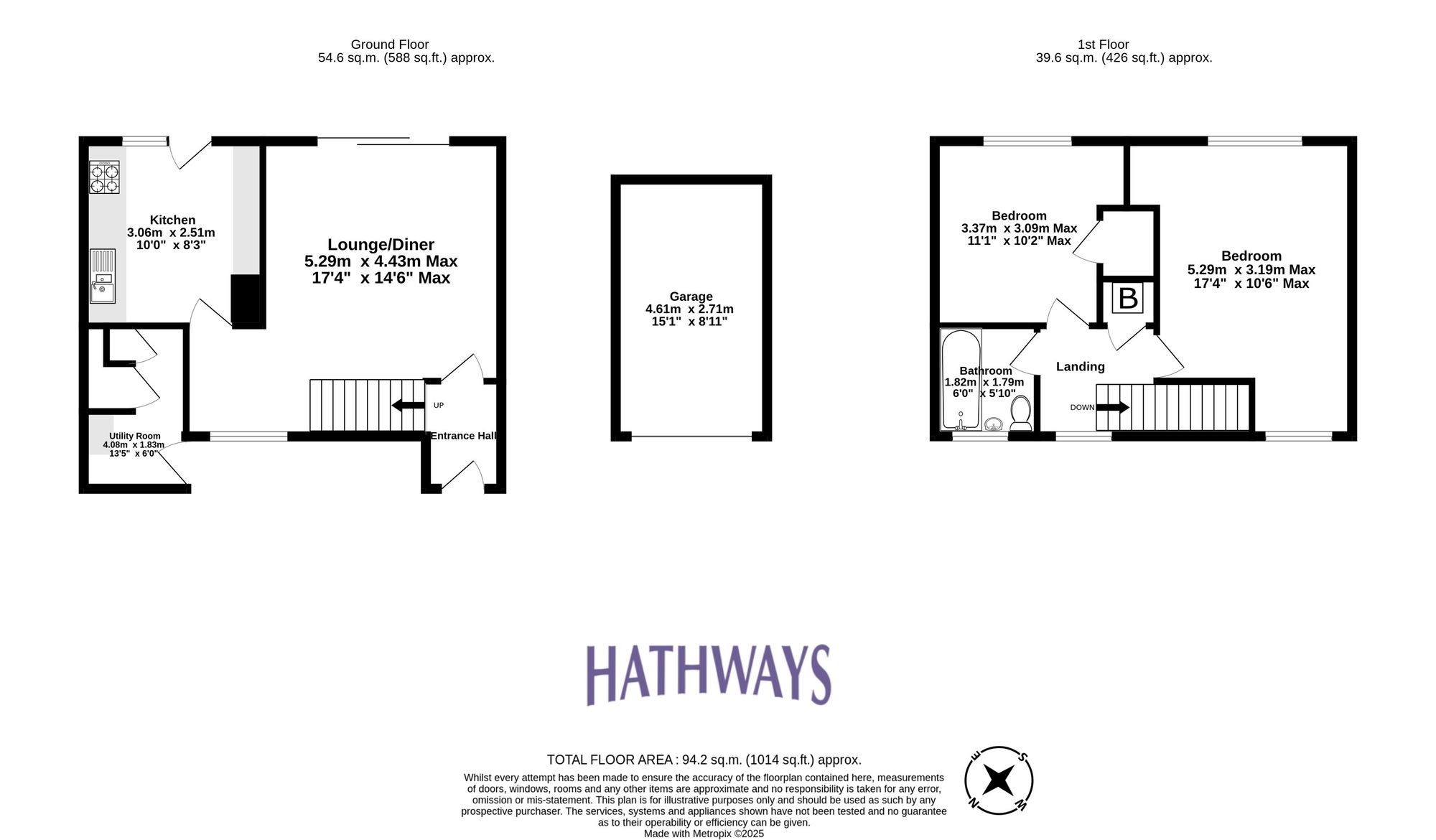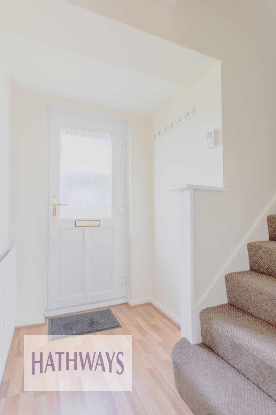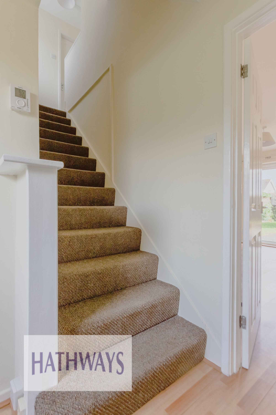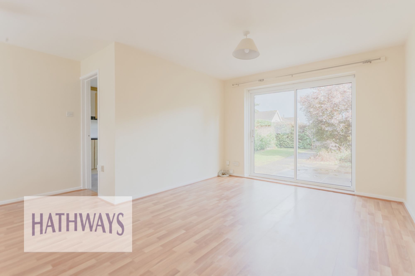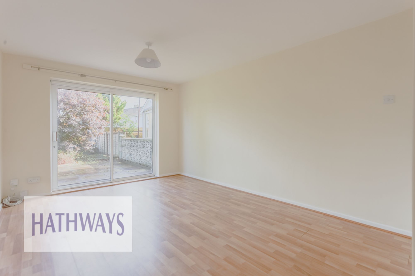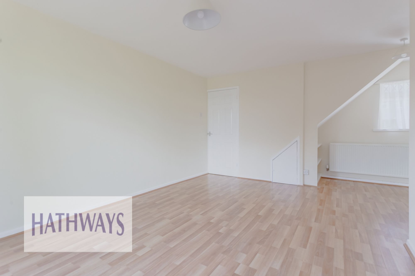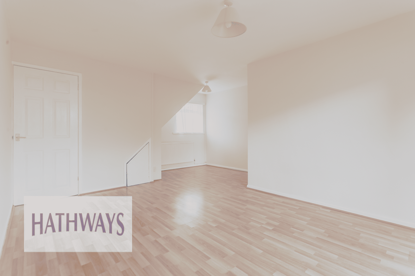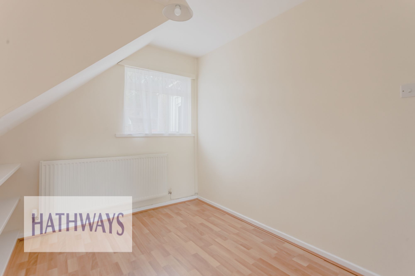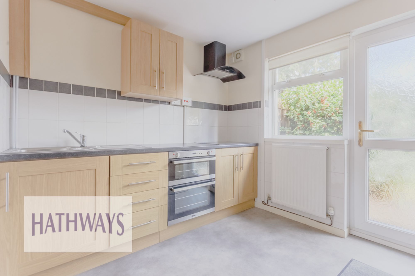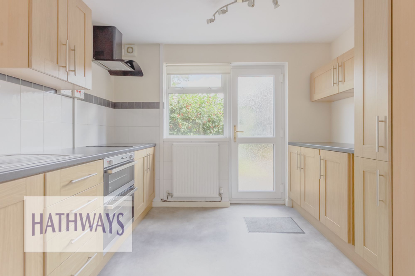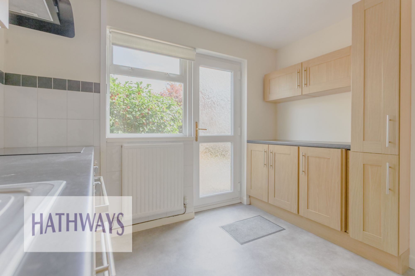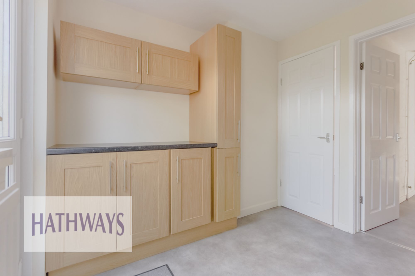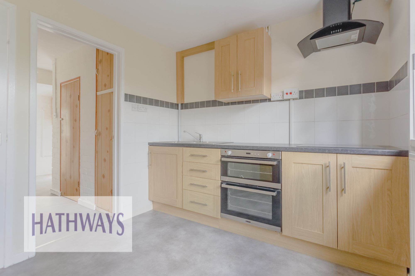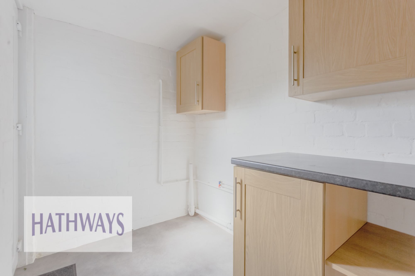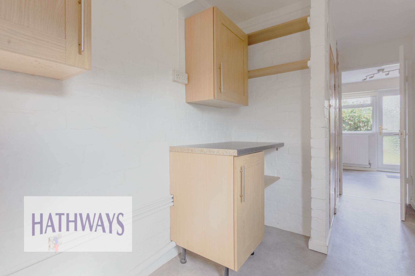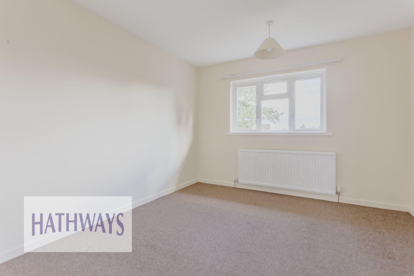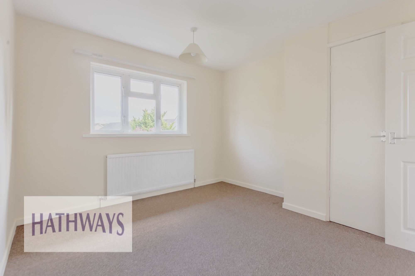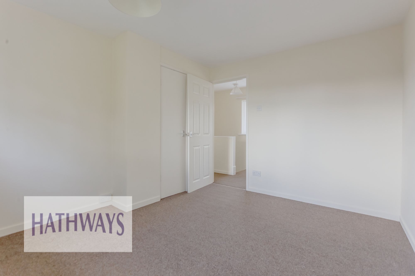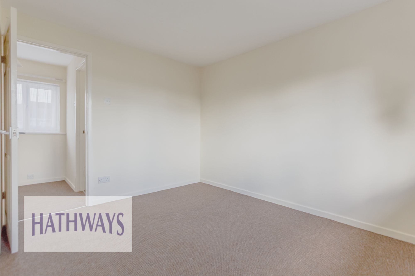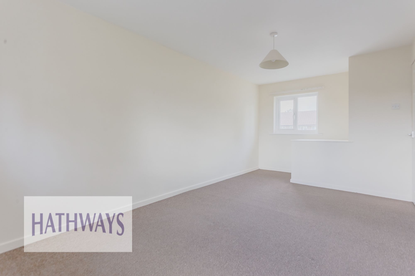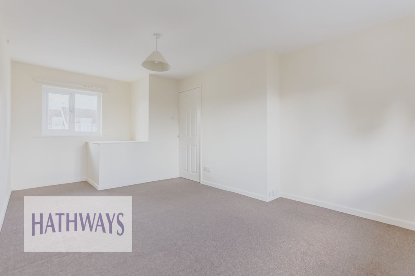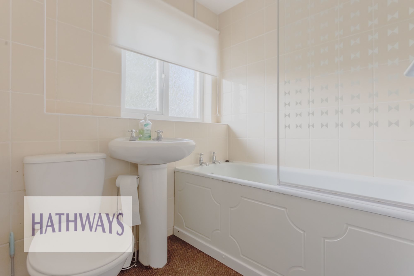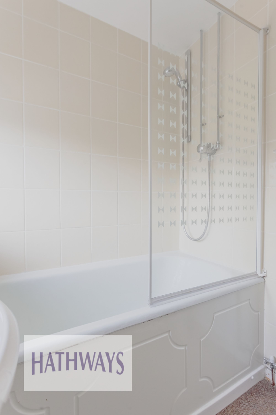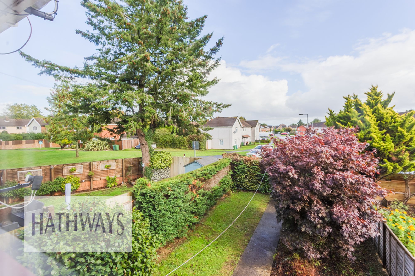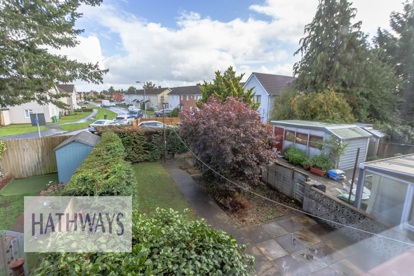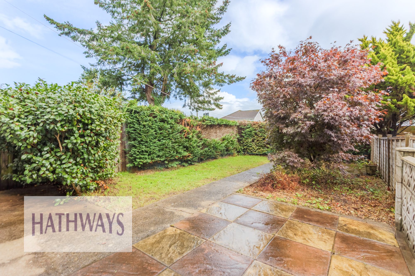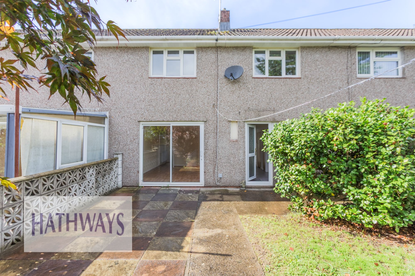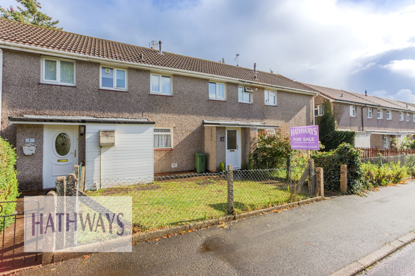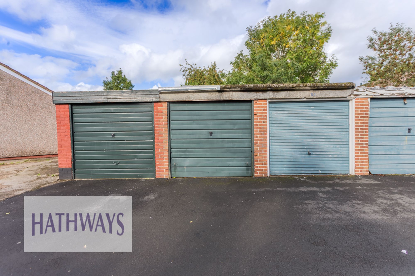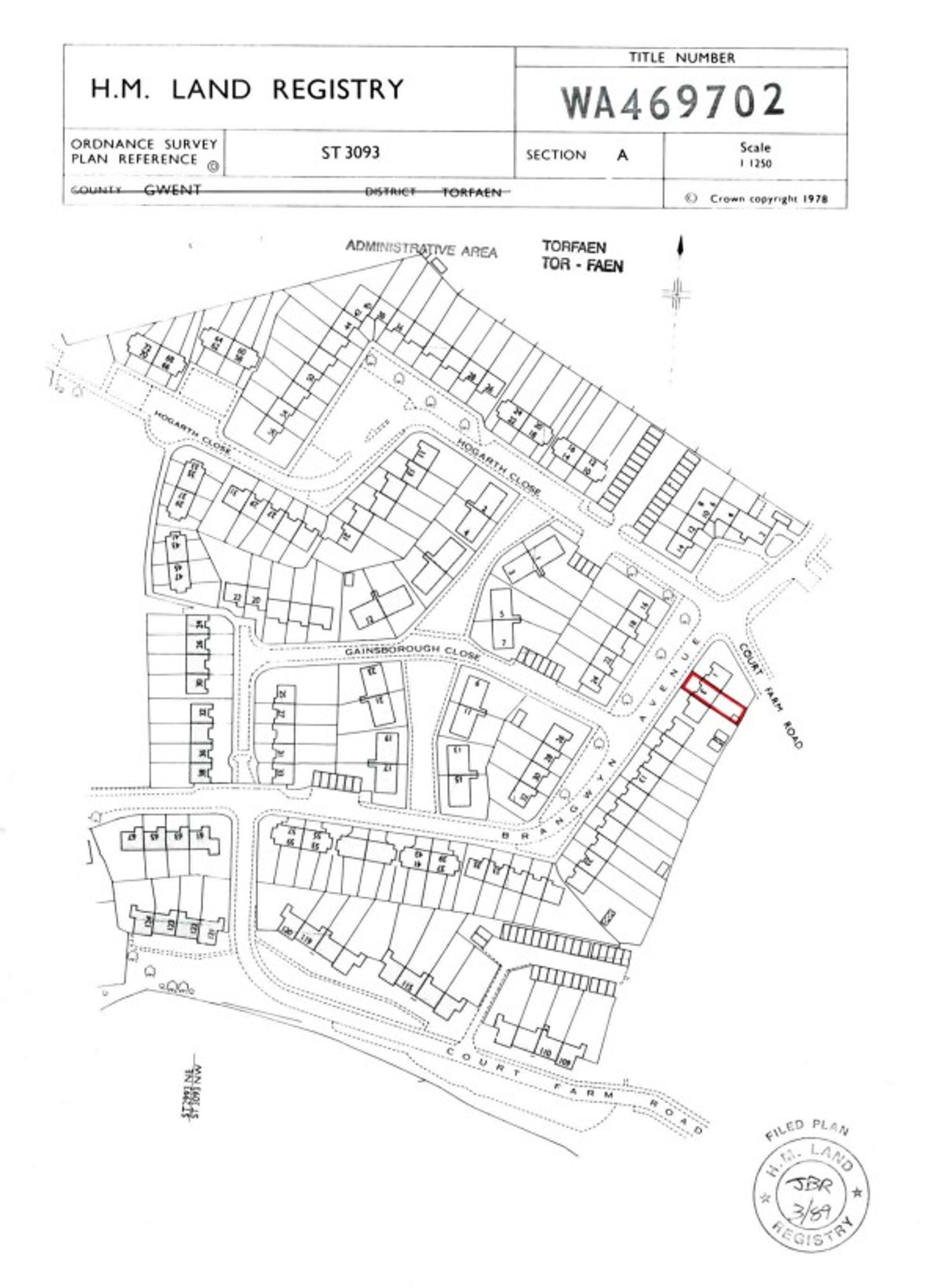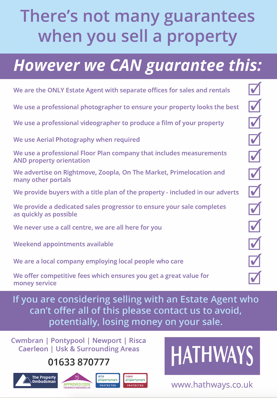2 bedroom
1 bathroom
1011.81 sq ft (94 sq m)
1 room
2 bedroom
1 bathroom
1011.81 sq ft (94 sq m)
1 room
GUIDE PRICE £160,000 to £170,000. This 2-bed mid-terrace house is located in the popular residential village of Llantarnam. The property offers a perfect opportunity for those seeking a comfortable home in a desirable location. With no onward chain, this residence is sure to appeal to a wide range of buyers looking for a property with great potential.
The inviting entrance hall leads you into the spacious lounge/diner, ideal for relaxing or entertaining guests, with patio doors that lead out to the rear garden, allowing natural light to flood the space. The property boasts a well-equipped fitted kitchen complete with a range of wall and base units, complemented by some integrated appliances, providing convenience for every-day living. Additionally, a convenient utility room offers practicality and access to the front garden, adding to the functional layout of the home.
Upstairs, you will find two comfortable double bedrooms and a family bathroom, providing ample space for a small family, couple, or those looking for extra room.
Outside, the enclosed rear garden offers a peaceful retreat with mature shrubs and trees, as well as patio and lawned areas where residents can enjoy the outdoors in privacy.
A single garage located in a nearby row of garages provides convenient parking and additional storage options.
Situated in the sought-after area of Llantarnam, this property offers easy access to the M4 motorway, Grange Hospital, and is in close proximity to Cwmbran Town Centre, providing a range of amenities and facilities within easy reach.
Whilst Hathways are advised that the property is categorised as Council Tax Band C and registered as Freehold, please be aware it is the buyer's responsibility to determine council tax band and tenure. As such, all buyers are encouraged to seek legal representation and obtain professional advice prior to purchase.
Early internal inspection is highly recommended to fully appreciate the potential of this lovely property.
Entrance hall
Lounge/Diner
Kitchen
Utility room
Bedroom 1
Bedroom 2
Bathroom
00 (2)
3BrangwynAvenueLlantarnamNP443DF-High
01 (2)
01 (3)
04 (1)
04 (2)
04 (3)
04 (4)
04
02 (1)
02 (2)
02 (3)
02 (4)
02 (5)
03 (2)
03 (1)
05 (2)
05 (3)
05 (4)
05 (1)
06 (1)
06 (3)
07 (2)
07 (1)
08 (1)
08 (6)
08 (2)
08 (4)
00 (3)
08 (5)
3 Brangwyn Avenue Title Plan
Cwmbran Leaflet
