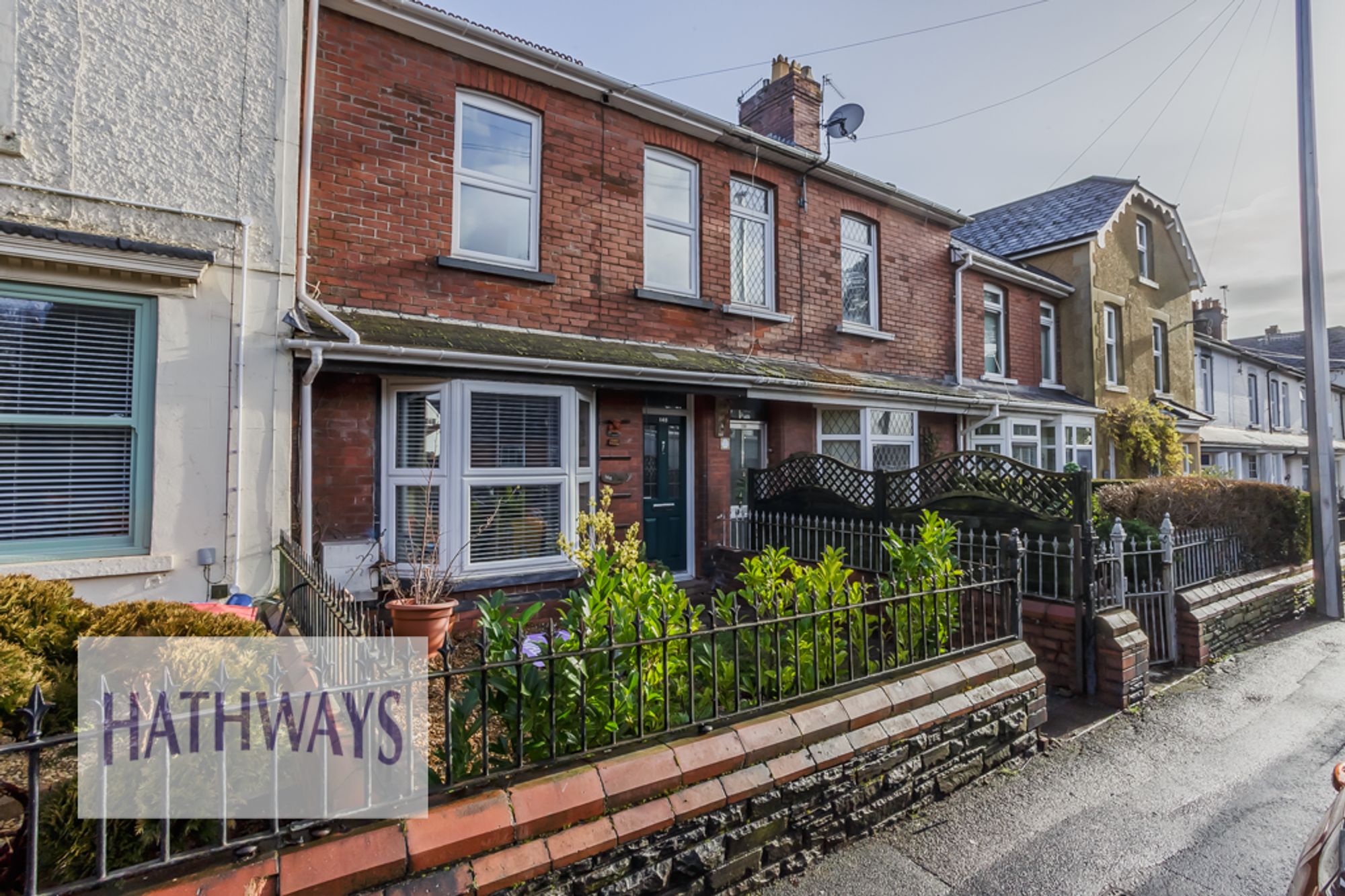2 bedroom
1 bathroom
1205.56 sq ft (112 sq m)
1 room
2 bedroom
1 bathroom
1205.56 sq ft (112 sq m)
1 room
GUIDE PRICE £210,000 to £220,000. HATHWAYS are delighted to be offering for sale this well-presented 2-bed terraced house is nestled in the highly sought-after Village of New Inn.
Approached via a gated front garden, the main entrance door, protected by an open porch, leads you into an inviting entrance hall with an understair storage cupboard. The ground floor unfolds to reveal a spacious lounge/diner boasting an attractive fireplace, bay fronted window allowing natural light to flood the space, and French doors opening up to the rear garden. The heart of the home, the fitted kitchen/diner, is a culinary delight featuring a range of wall and base units, some integrated appliances, and French doors leading to the delightful rear garden. Upstairs, a landing guides you to two well-appointed bedrooms, a stylish family bathroom complete with a separate shower, and a versatile loft room offering additional space for work or play.
With an enclosed garden providing a peaceful retreat and rear access for added convenience, this property is perfect for relaxing, entertaining, and family living.
Early internal inspection is highly recommended to fully appreciate the lifestyle on offer in this delightful property.
Whilst Hathways are advised that the property is categorised as Council Tax Band D, and registered as Freehold, please be aware it is the buyer's responsibility to determine council tax band and tenure, and all buyers are encouraged to seek legal representation and obtain professional advice prior to purchase.
Lounge/Diner
Kitchen/breakfast room
Bedroom 1
Bedroom 2
Bathroom
00 (2)
148TheHighwayNewInnPontypoolNP40PH-High
01
02 (6)
02 (3)
02 (2)
02 (1)
02 (7)
02 (5)
03 (4)
03 (6)
03 (7)
03 (10)
03 (1)
04
05 (2)
05 (1)
05 (4)
05 (3)
148 The Highway (1 of 5)
148 The Highway (2 of 5)
148 The Highway (5 of 5)
148 The Highway (4 of 5)
07 (3)
07 (5)
07 (4)
08 (1)
08 (2)
08 (4)
08 (3)
08 (5)
00 (1)
148 The highway - Title Plan
Cwmbran Leaflet

































