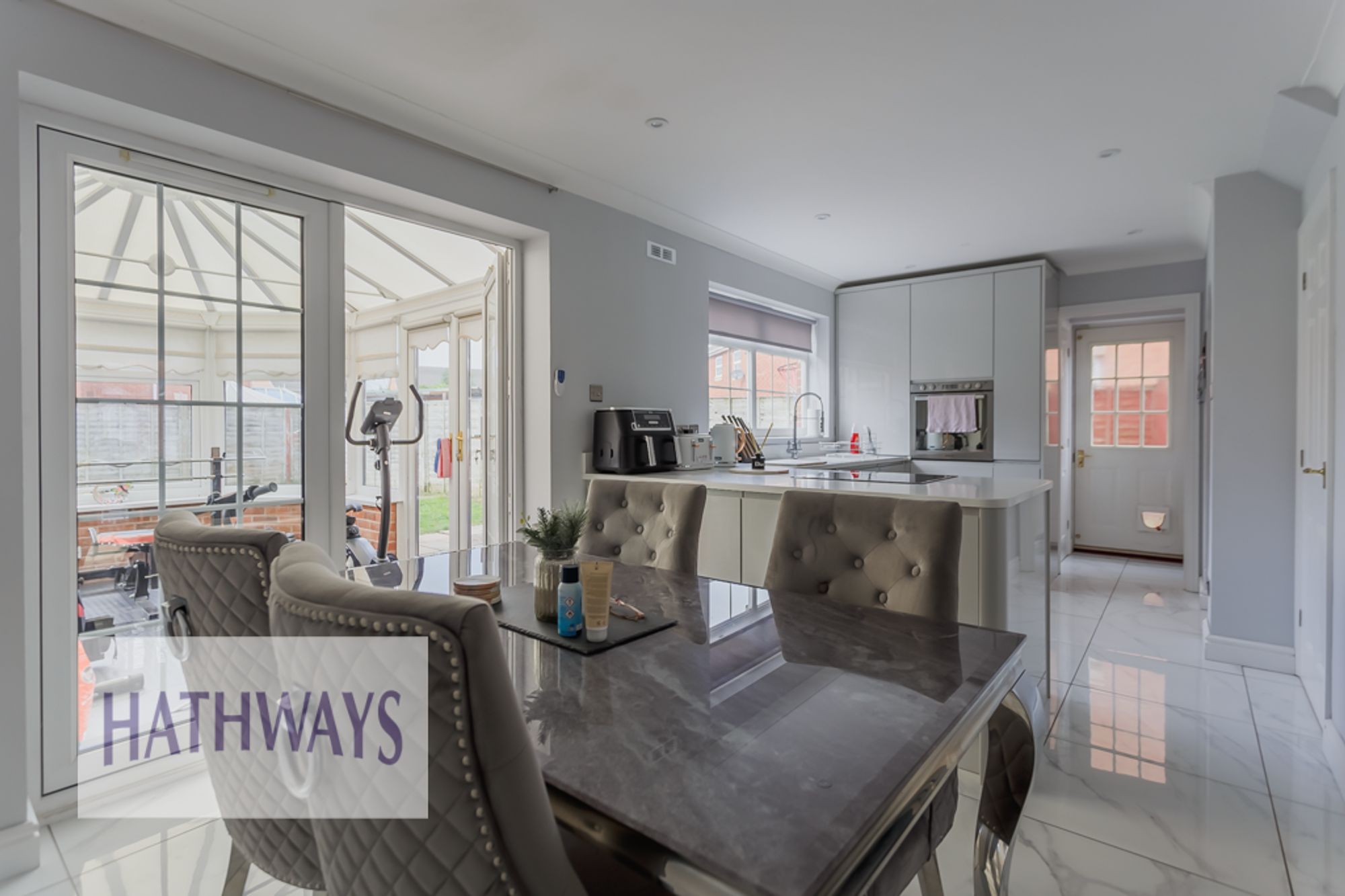3 bedroom
2 bathroom
1184.03 sq ft (110 sq m)
3 room
3 bedroom
2 bathroom
1184.03 sq ft (110 sq m)
3 room
GUIDE PRICE £350,000 TO £370,000. Welcome to this modern and contemporary 3-bed detached home, ideally situated in the sought-after area of St Julians.
The property is approached via a driveway with a lawned area to the side. Upon entering, you are welcomed into a hallway leading to a light and airy lounge featuring double doors that lead to the stylish fitted kitchen/diner, complete with a range of wall and base units along with some integrated appliances. The property boasts a utility room, convenient downstairs WC, a versatile home office/playroom, and a delightful conservatory, perfect for relaxing and entertaining. The first floor comprises a landing leading to a master bedroom with integral wardrobes and an en suite shower room, along with two additional bedrooms and a family bathroom. With approximately 1190 square feet of living space, this property offers the perfect setting for family living and entertaining.
Stepping outside, the property features an enclosed rear garden with a patio seating area and a lawn, ideal for outdoor gatherings and children's play. Additionally, the driveway to the front of the property provides off-road parking for up to three vehicles, ensuring convenience for residents and visitors alike.
Located in a family-friendly neighbourhood and within easy reach of local amenities, this home offers a wonderful opportunity for those seeking a blend of comfort, style, and practicality.
Whilst Hathways are advised that the property is categorised as Council Tax Band E and registered as Freehold, please be aware it is the buyer's responsibility to determine council tax band and tenure. To make the most of this fantastic property, early internal inspection is highly recommended, and all buyers are encouraged to seek legal representation and obtain professional advice prior to purchase.
Lounge
Kitchen/diner
Utility room
Downstairs WC
Office/playroom
Conservatory
Master bedroom
En suite shower room
Bedroom 2
Bedroom 3
Family bathroom
03-1
00-1
02-3
14-2
23 Clipper Close - Floor Plan
01-1
02-2
02-1
02-4
03-5
03-6
03-4
04-1
05-1
06-3
06-1
06-2
07-1
07-2
07-3
07-4
08-1
12-1
09-1
09-2
09-3
09-5
09-8
09-7
12-2
10-5
10-4
10-3
11-1
11-2
13-2
13-3
14-1
15-1
00-3
23 Clipper Close Title Plan
HATHWAYS SALE GUARANTEE









































