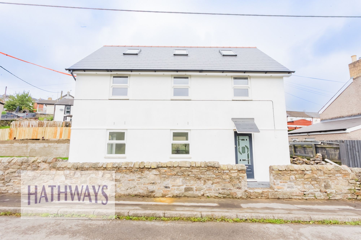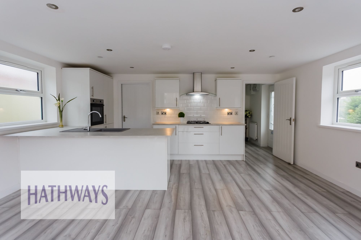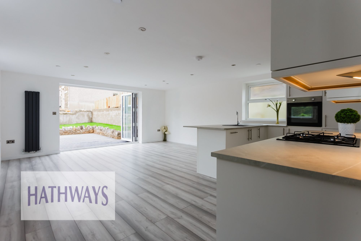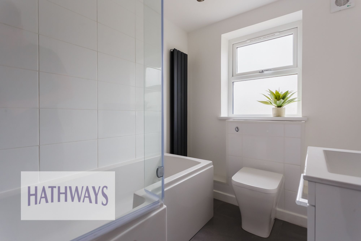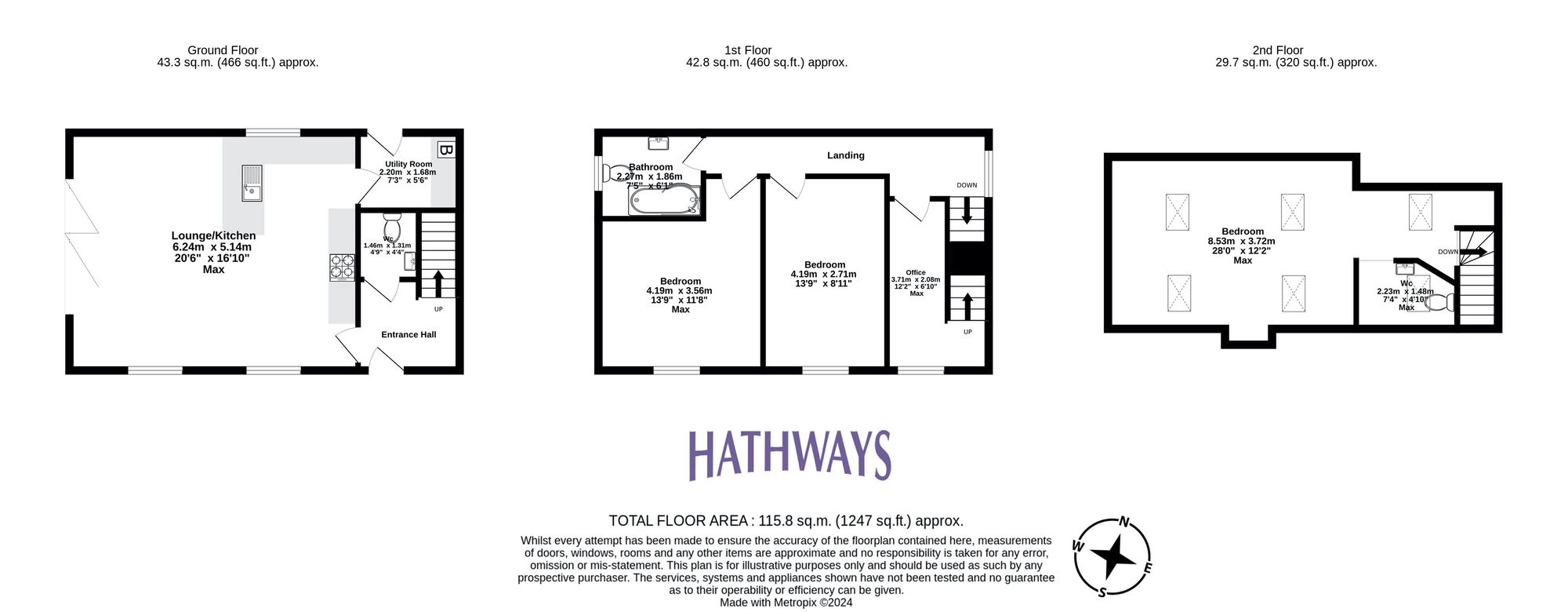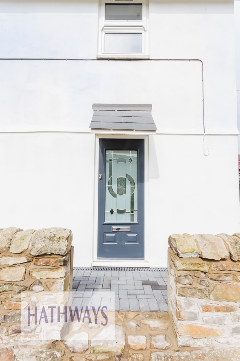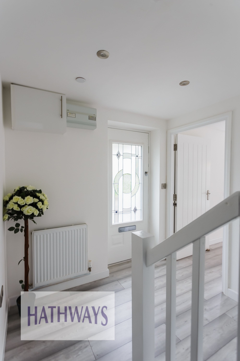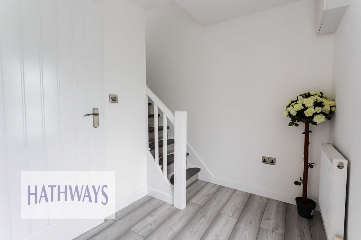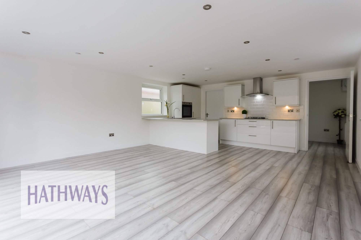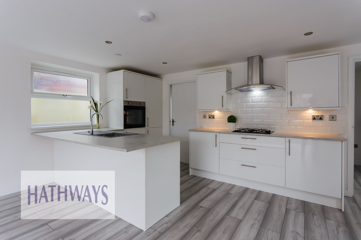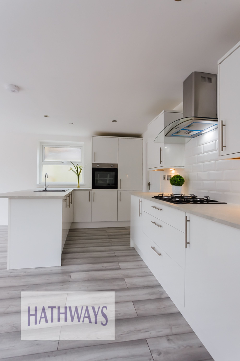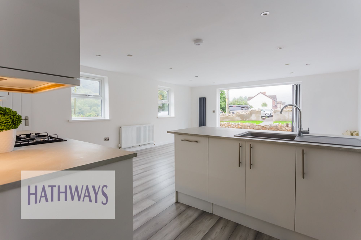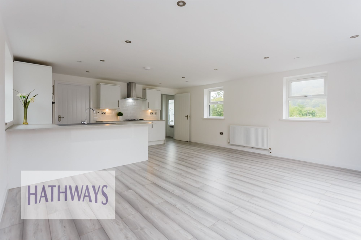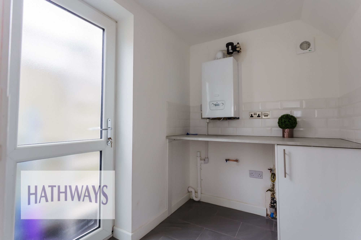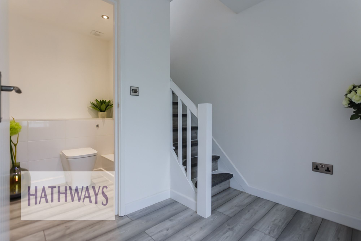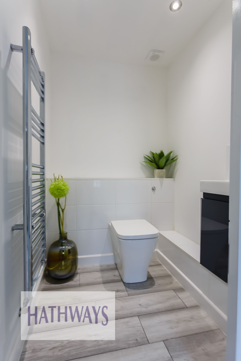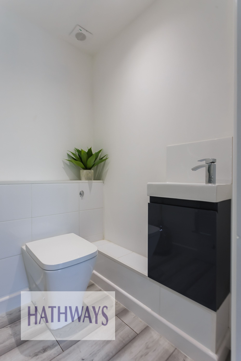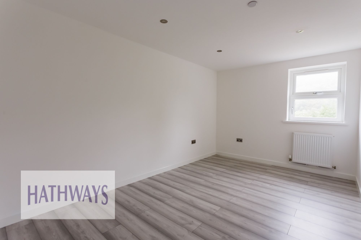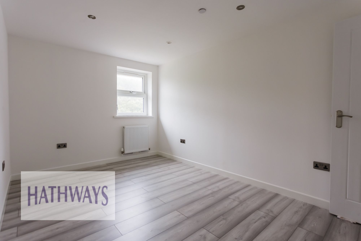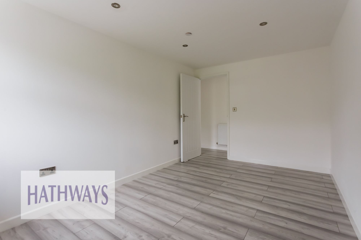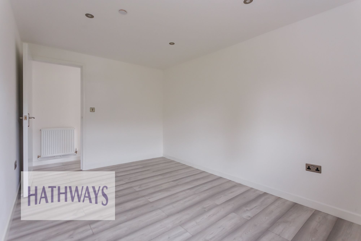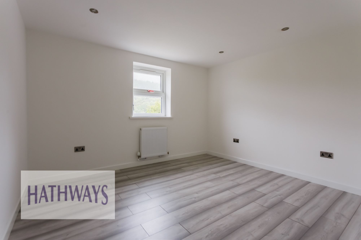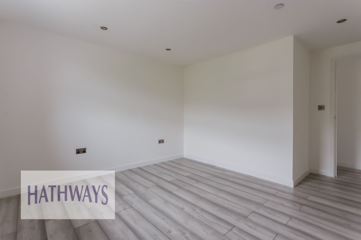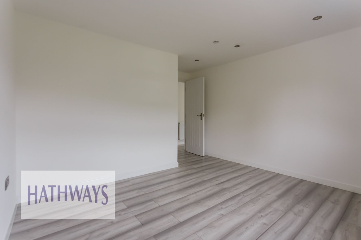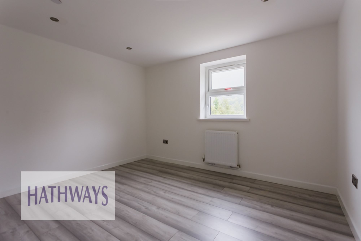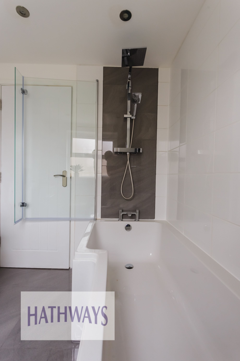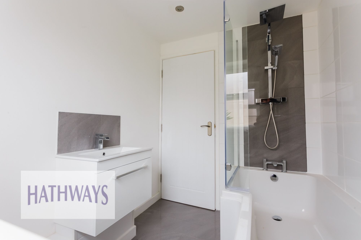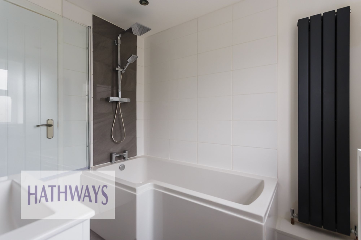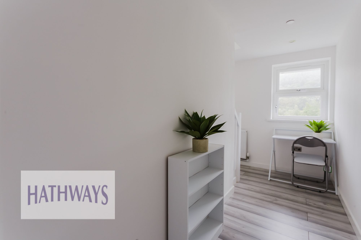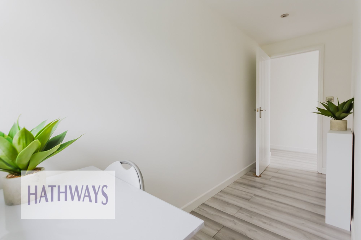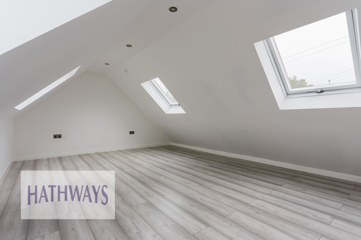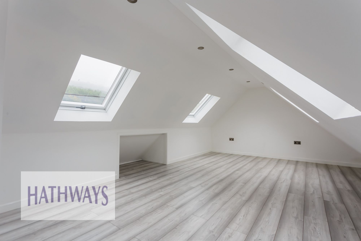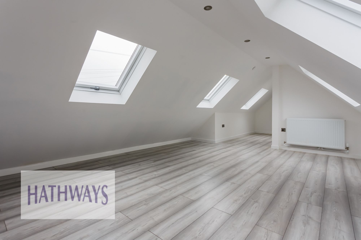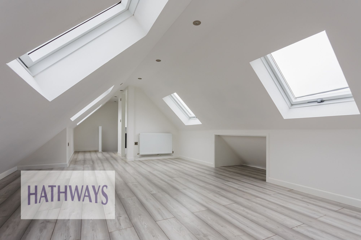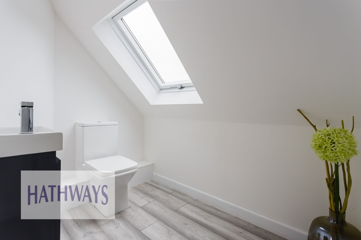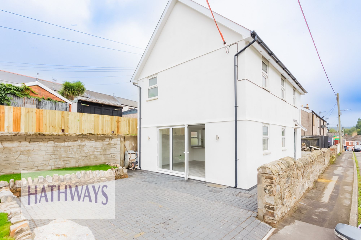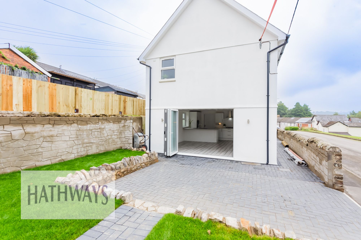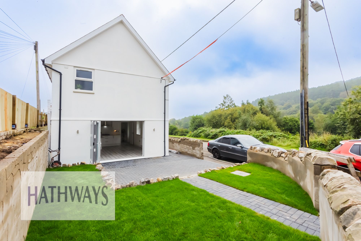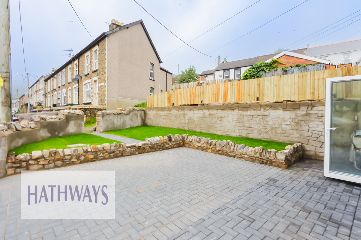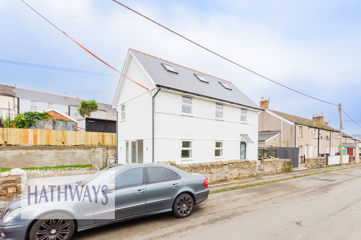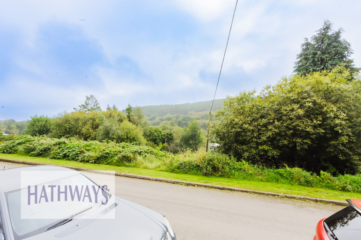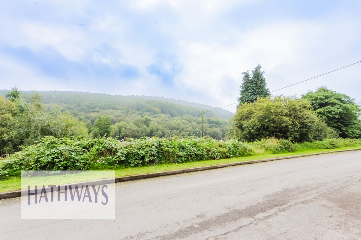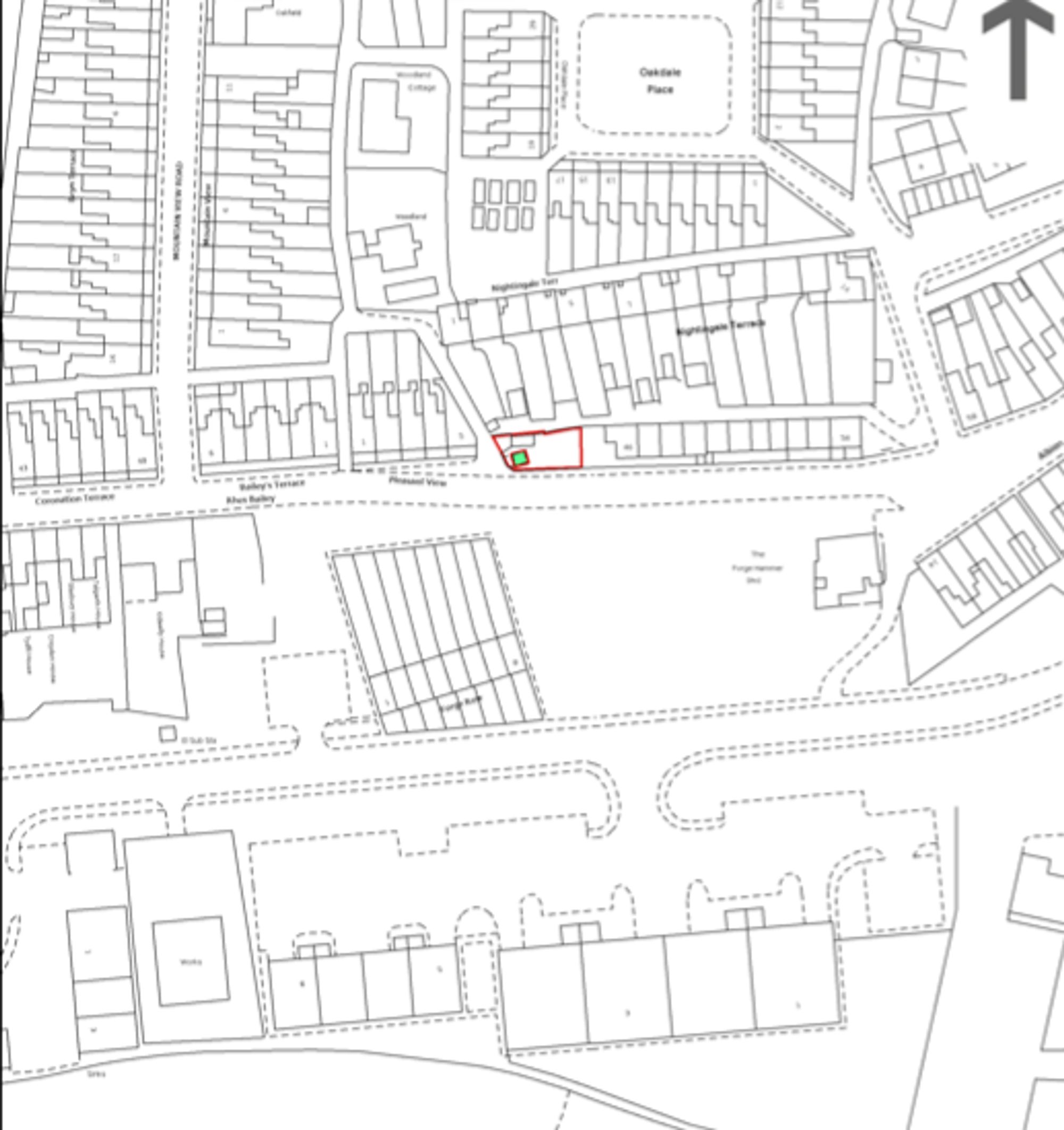3 bedroom
1 bathroom
1237.85 sq ft (115 sq m)
1 room
3 bedroom
1 bathroom
1237.85 sq ft (115 sq m)
1 room
GUIDE PRICE OF £240,000 - £250,000. HATHWAYS are delighted to present this three-bedroom detached house, nestled in the sought-after town of Pontypool.
Prospective buyers are welcomed into this flexible and versatile property, boasting a modern and stylish design. This stunning three-bedroom detached house, recently built to the highest standards, offers an open-plan kitchen and spacious lounge area, as well as a utility area and a downstairs WC for convenience and practicality. This stunning property briefly comprises of three spacious bedrooms, as well as an upstairs office space. Furthermore, this property benefits from a family bathroom and an additional WC, making it even more perfect for a family.
The property further benefits from a well-maintained garden area, as well as a driveway and off street parking for the upmost convenience. This property is also offered with no onward chain, making it an ideal choice for a seamless transaction.
With the convenience of easy access to major road networks and close proximity to local amenities, including schools, shops, and parks, this property offers not only a beautiful living space but also a well-connected and convenient lifestyle.
Furthermore, this property benefits from Branches Fork Meadows, Gwent Wildlife Trust Nature Reserve just at the end of the road.
Early internal inspection is highly recommended
Whilst Hathways are advised that the property is registered as freehold with the council tax band to be confirmed, please be aware it is the buyer's responsibility to determine council tax band and tenure, and all buyers are encouraged to seek legal representation and obtain professional advice prior to purchase.
EPC Rating B.
Entrance hall
Kitchen/Lounge
Utility room
Downstairs WC
Bedroom 1
Bedroom 2
Office
Bathroom
Bedroom 3
WC
00 (1)
03 (12)
03 (3)
08 (2)
THOMAS HOUSE HANBURY ROAD PONTYPOOL NP4 6PH
01
02 (1)
02 (2)
03 (4)
03 (1)
03 (10)
03 (11)
03 (5)
04 (2)
02
05 (3)
05 (1)
06 (2)
06 (3)
06 (4)
06 (1)
07 (2)
07 (3)
07 (4)
07 (1)
08 (6)
08 (1)
08 (5)
09 (3)
09 (1)
10 (4)
10 (2)
10 (5)
10 (6)
11 (2)
00 (5)
12 (1)
13
12 (6)
00 (4)
12 (4)
12 (5)
THOMAS HOUSE TITLE PLAN
Cwmbran Leaflet
