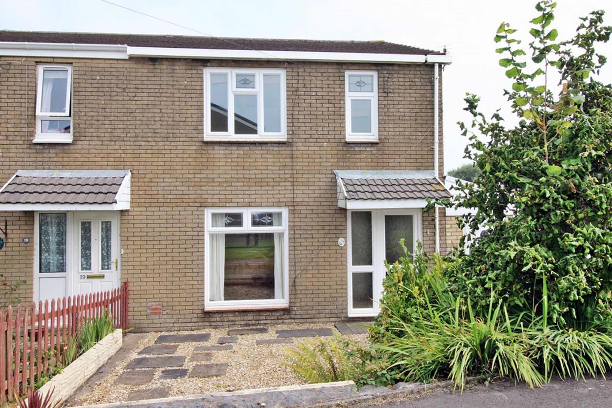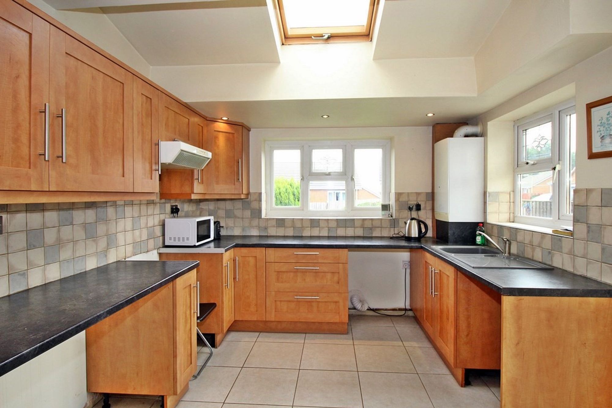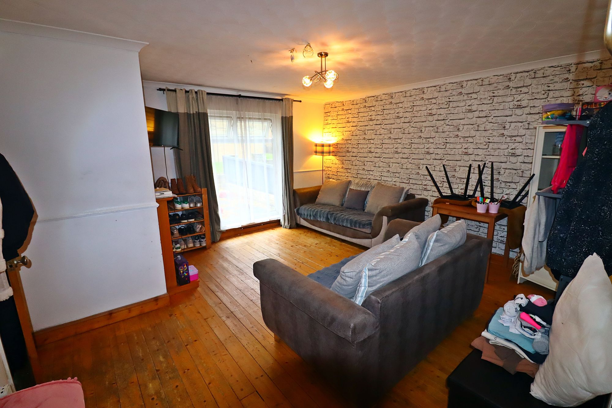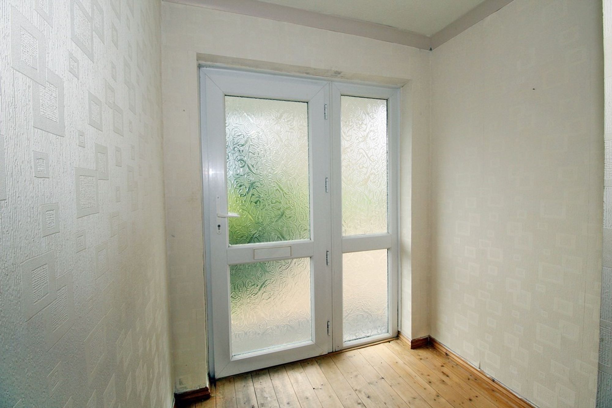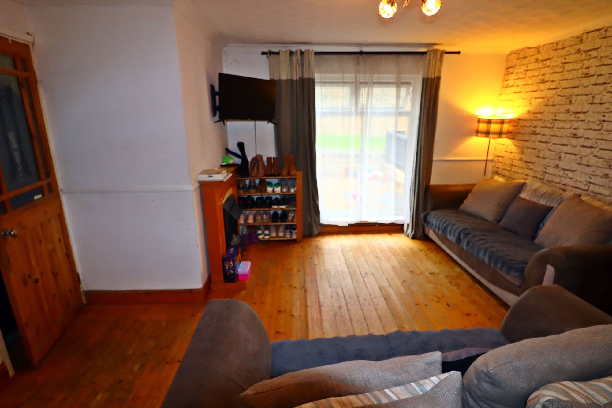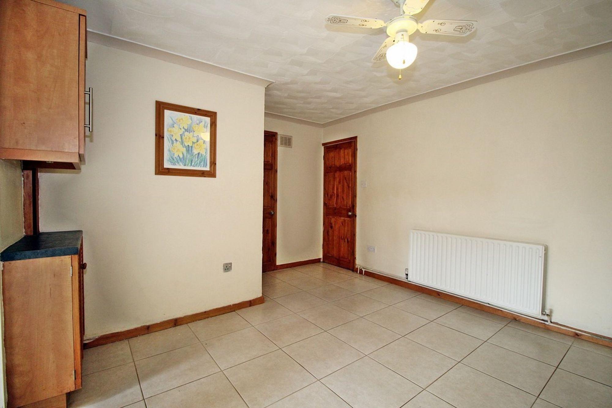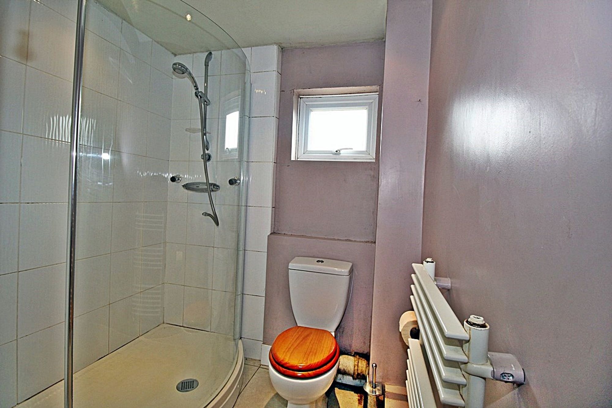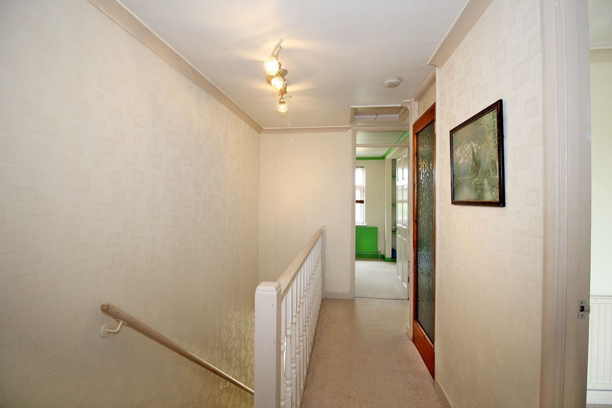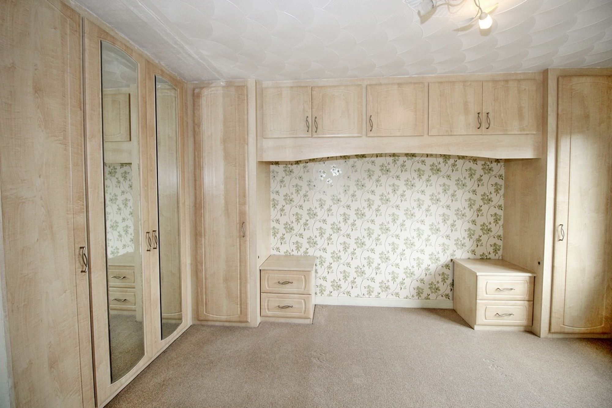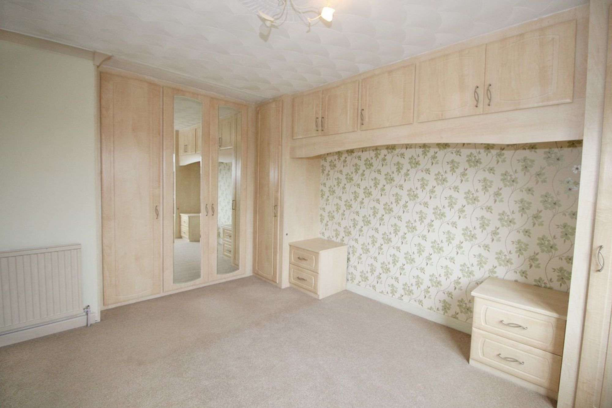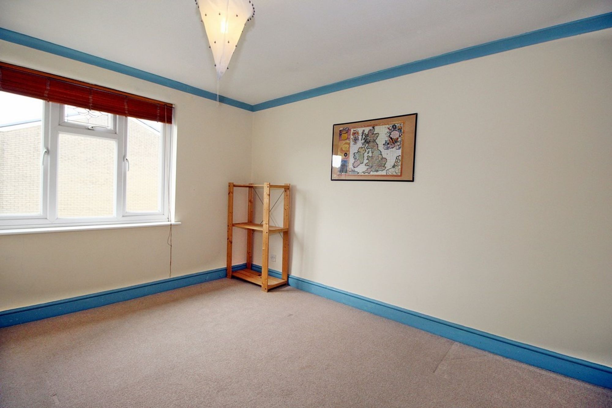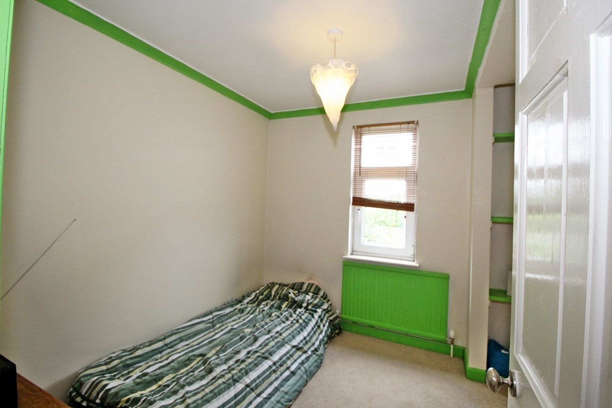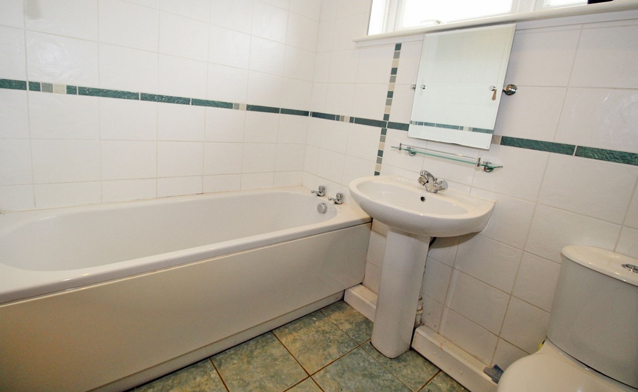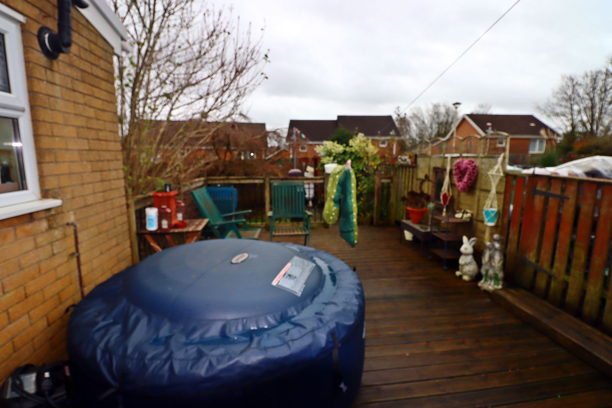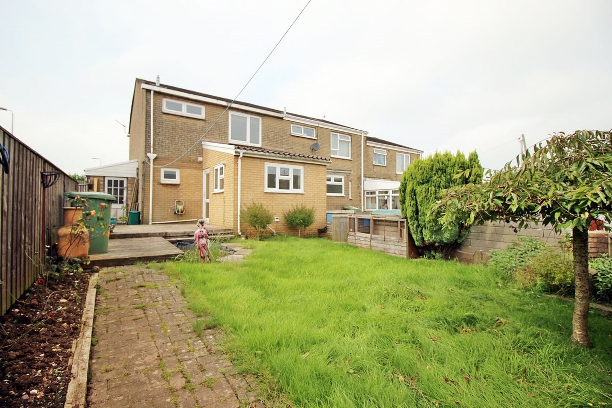3 bedroom
2 bathroom
2 room
3 bedroom
2 bathroom
2 room
Hathways Estate Agents are proud to present to market this beautiful 3 Bedroom Family Home in the popular village of Llanharry.
The property has been extended to offer a large airy Kitchen/Diner, 2 Double Bedrooms and a Single Bedroom. The home boasts a downstairs shower room in addition to the bathroom to the first floor and is already occupied by tenants that have taken care of the property for over 10 years. Also recent boiler. For more information call Simon on 07909694859 or email simon@hathways.co.uk.
Hallway6' 0" x 5' 4" (1.83m x 1.63m)UPVC door leading to entrance hall. Glass panelling to the side of the door creating a bright entrance hall and laminate floor.
Living Room14' 8" x 14' 4" (4.48m x 4.37m)Generous Living room with UPVC window to the front elevation. Feature fireplace and wood Flooring.
Kitchen/Diner22' 6" x 11' 0" (6.86m x 3.35m)Extended room, which incorporates fitted kitchen and open plan diner area. UPVC window overlooks the rear garden and additional window overlooking the side elevation of the property. Skylight window drawing in additional natural light and ceramic tiled floor.
Shower Room10' 7" x 2' 10" (3.23m x 0.87m)Shower Room downstairs. Consists of WC, wash basin and large shower cubicle. Ceramic tiled floor and chrome towel heater.
LandingCarpeted. Access to loft and storage cupboard.
Bedroom 112' 10" x 9' 11" (3.90m x 3.01m)Generous master bedroom. Built in wardrobes providing storage to the one wall and storage around the bed area. UPVC window to rear elevation and fitted carpet.
Bedroom 212' 1" x 8' 8" (3.68m x 2.65m)Bedroom 2 (12' 1" Max x 8' 8" Max or 3.68m Max x 2.65m Max)
Good sized double bedroom with fitted carpet and window to front elevation.
Bedroom 38' 9" x 8' 8" (2.66m x 2.64m)Single bedroom with window to front elevation, fitted carpet and storage.
Bathroom7' 5" x 5' 5" (2.27m x 1.65m)Upstairs bathroom. Consists of WC, washbasin and bath. Ceramic tiled floor. Spotlights in ceiling. Heated towel rail.
OutsideOutside
Gardens to Front and Rear. Front Garden is laid with chippings and mature shrubs and bushes.
The rear Garden has a decked sun terrace area and Garden laid to lawn and mature shrubs and trees. The side of the property has a large shed offering extensive out door space/working area.
Front (Copy)
Kitchen (Copy)
Lounge new 1
Entrance Hall (Copy)
Lounge new
Dining Room (Copy)
Bathroom (Copy)
Landing (Copy)
Bedroom 1 (Copy)
Bedroom 1 2 (Copy)
Bedroom 2 (Copy)
Bedroom 3 (Copy)
Bathroom 2 (Copy)
Rear Decking
Back Garden (Copy)
