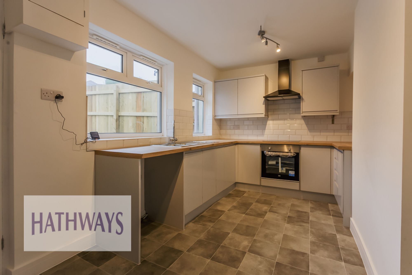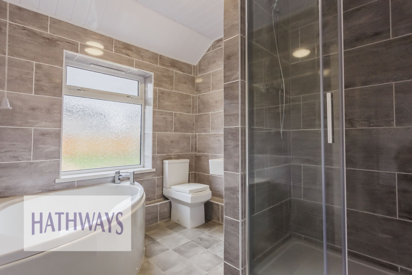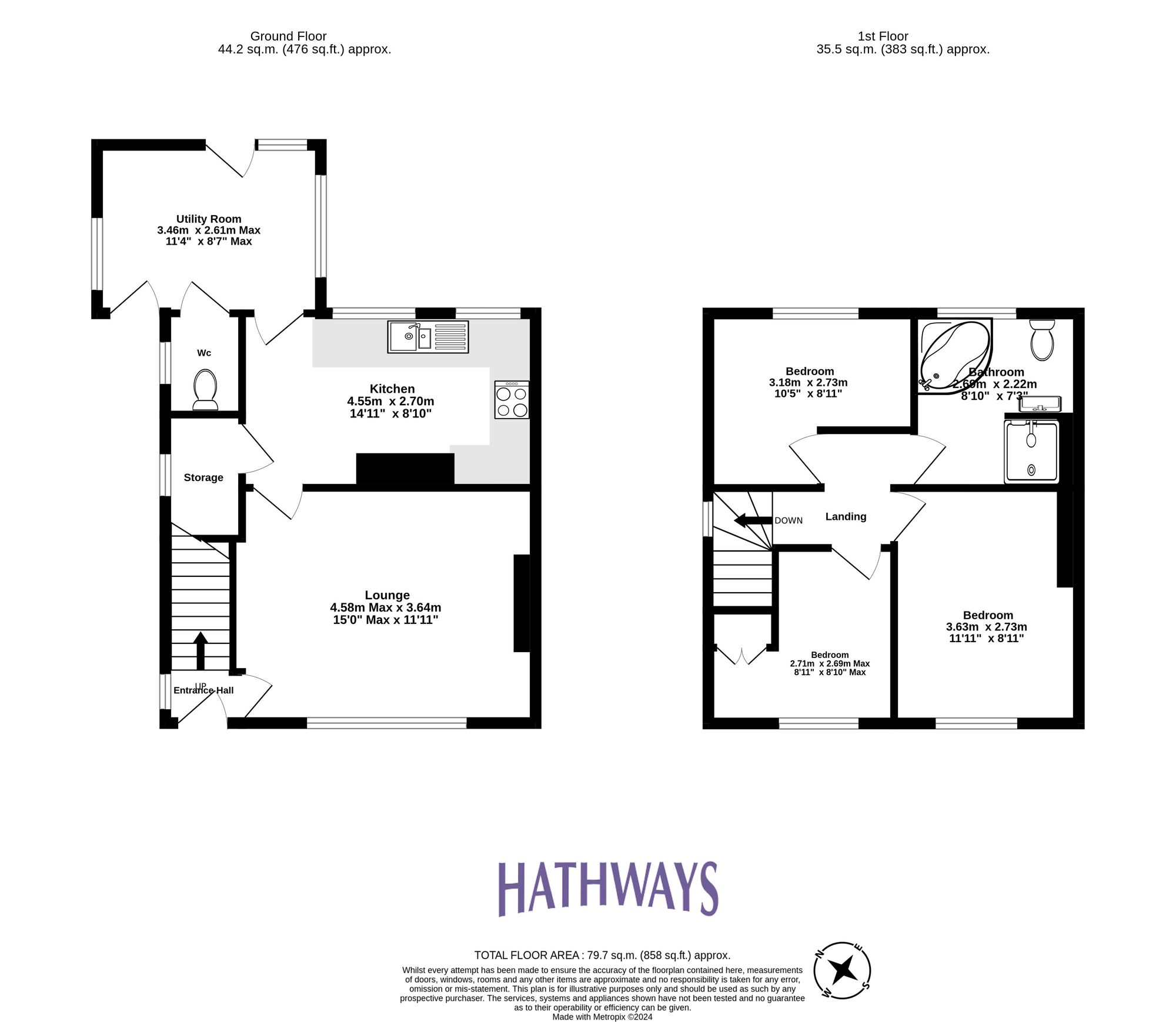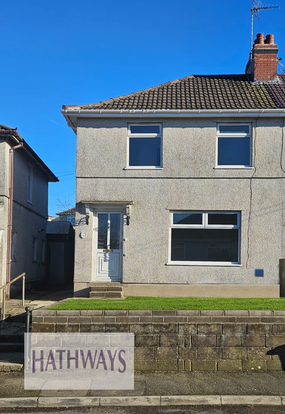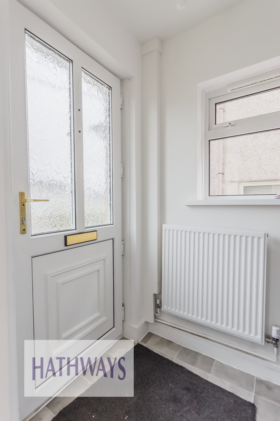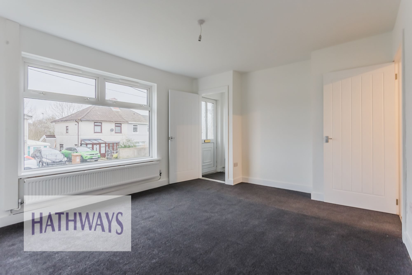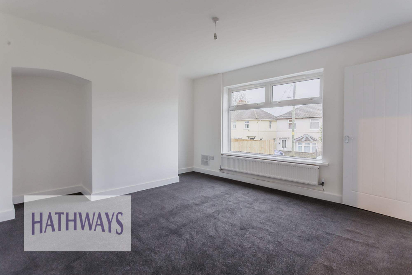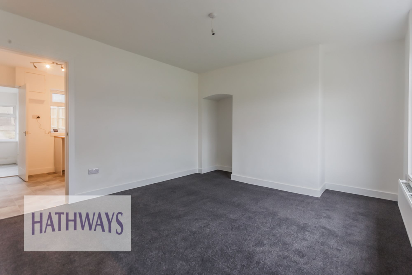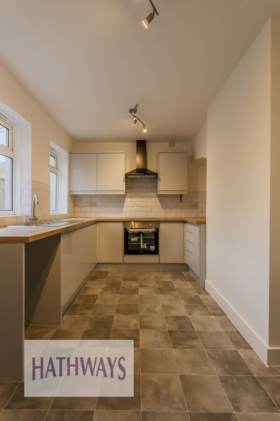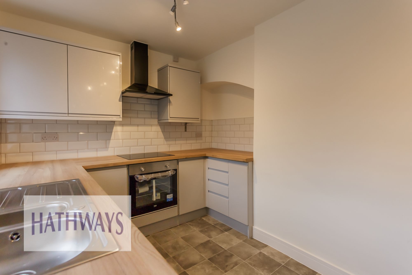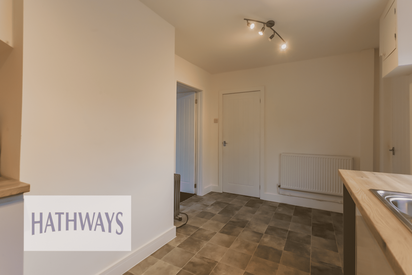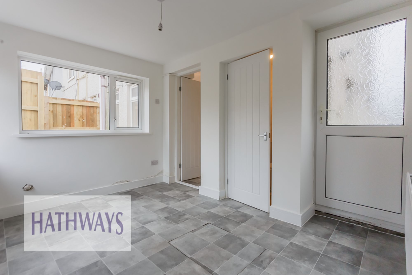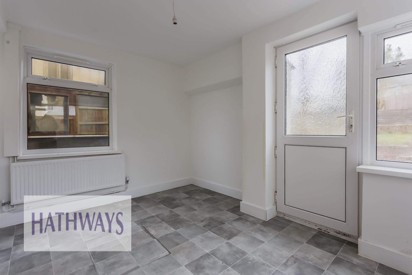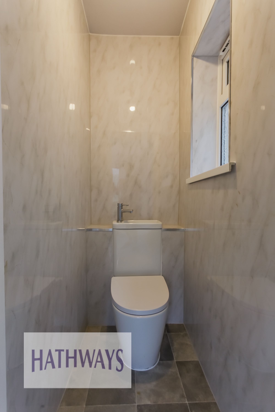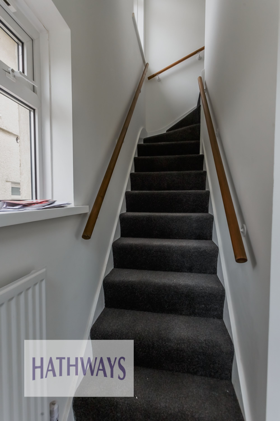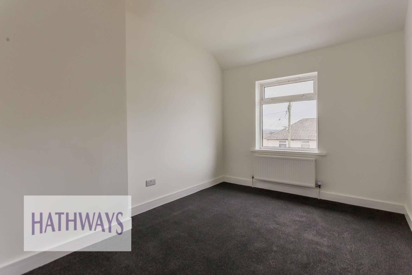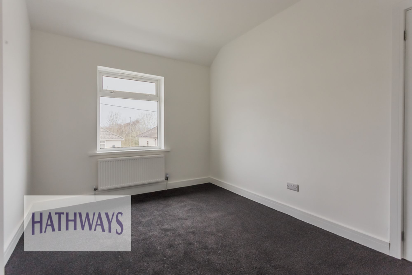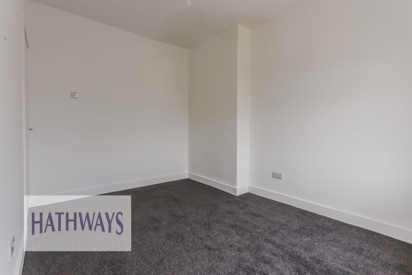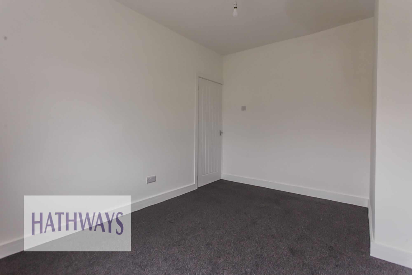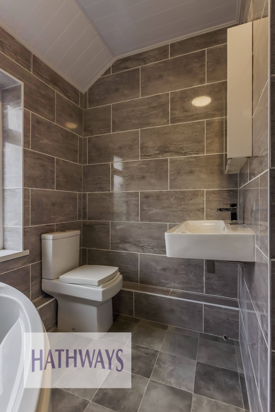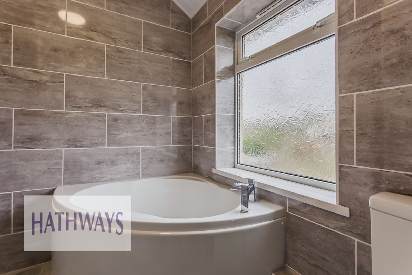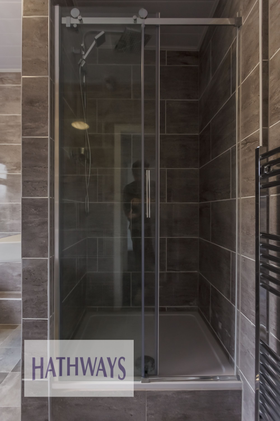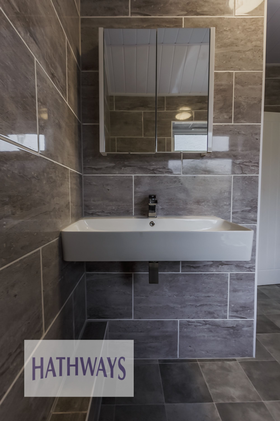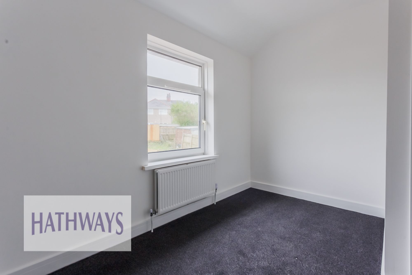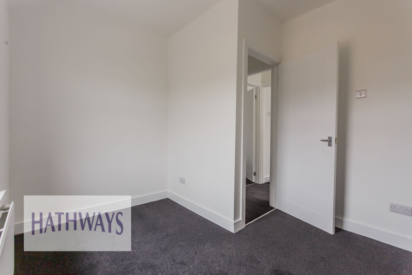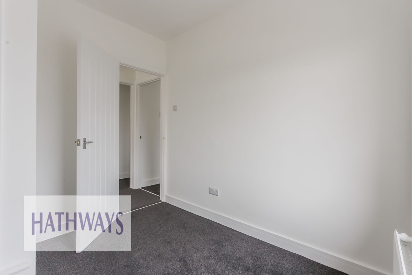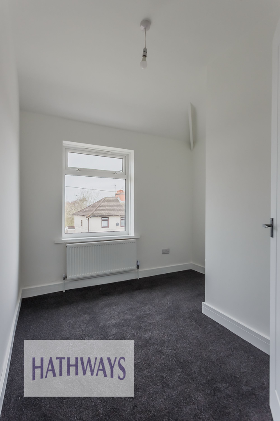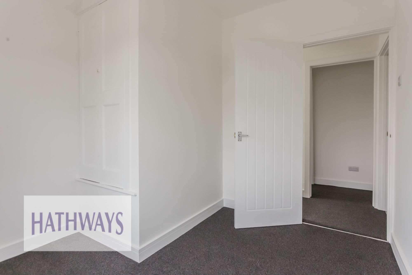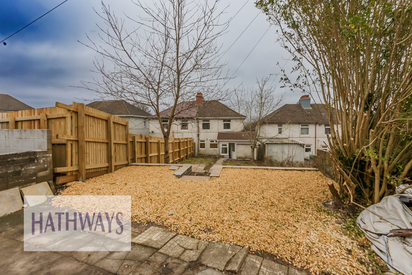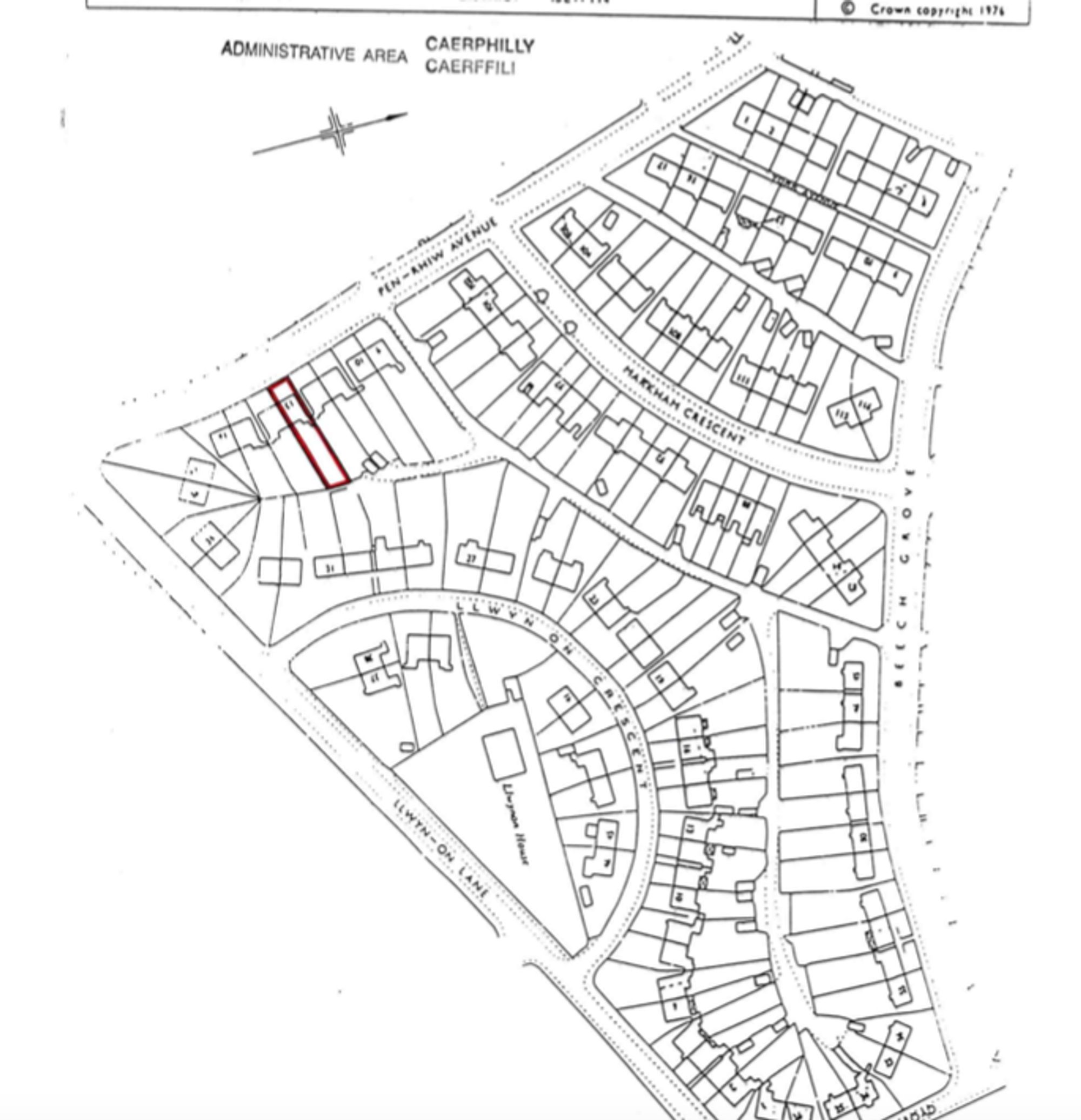3 bedroom
1 bathroom
850.35 sq ft (79 sq m)
2 room
3 bedroom
1 bathroom
850.35 sq ft (79 sq m)
2 room
OFFERS IN EXCESS OF £190,000. Nestled within the popular neighbourhood of Oakdale, we welcome you to explore this immaculately presented 3-bedroom semi-detached property, perfect for families seeking both comfort and style.
Recently refurbished throughout to a high standard, this inviting residence offers an entrance hall leading to a spacious lounge, a modern fitted kitchen ideal for culinary enthusiasts, a convenient utility room, and a downstairs WC for added practicality. The first floor boasts a landing guiding you to three well-appointed bedrooms and a family bathroom, completing the charming interior.
Stepping outside onto the grounds, this delightful property unveils a generous enclosed rear garden for outdoor activities, al fresco dining, and relaxation under the sun. The perfect space for family gatherings and children's play, the garden offers ample space for gardening enthusiasts to unleash their creativity.
Conveniently located within proximity to local amenities, schools, and commuter routes, this residence not only offers a serene environment to unwind but also easy access to major road networks for added convenience.
With no onward chain, early internal inspection is highly recommended to admire the seamless blend of contemporary design and functionality this property exudes.
Whilst Hathways are advised that the property is categorised as Council Tax Band B, and registered as Freehold, please be aware it is the buyer's responsibility to determine council tax band and tenure; all buyers are encouraged to seek legal representation and obtain professional advice prior to purchase.
Lounge
Kitchen
Utility room
Downstairs WC
Bedroom 1
Bedroom 2
Bedroom 3
Bathroom
03 (4)
10 (2)
13PenrhiwAvenueOakdaleBlackwoodNP120NH-High-2
13 penhiw
01
02 (4)
02 (1)
02 (2)
03 (3)
03 (1)
03 (5)
04 (1)
04 (2)
05
06
07 (2)
07 (3)
07 (1)
07 (4)
10 (6)
10 (7)
10 (3)
10 (1)
08 (3)
08 (4)
09 (1)
09 (3)
09 (4)
11 (1)
13 Penrhiw Title Plan
Cwmbran Leaflet
