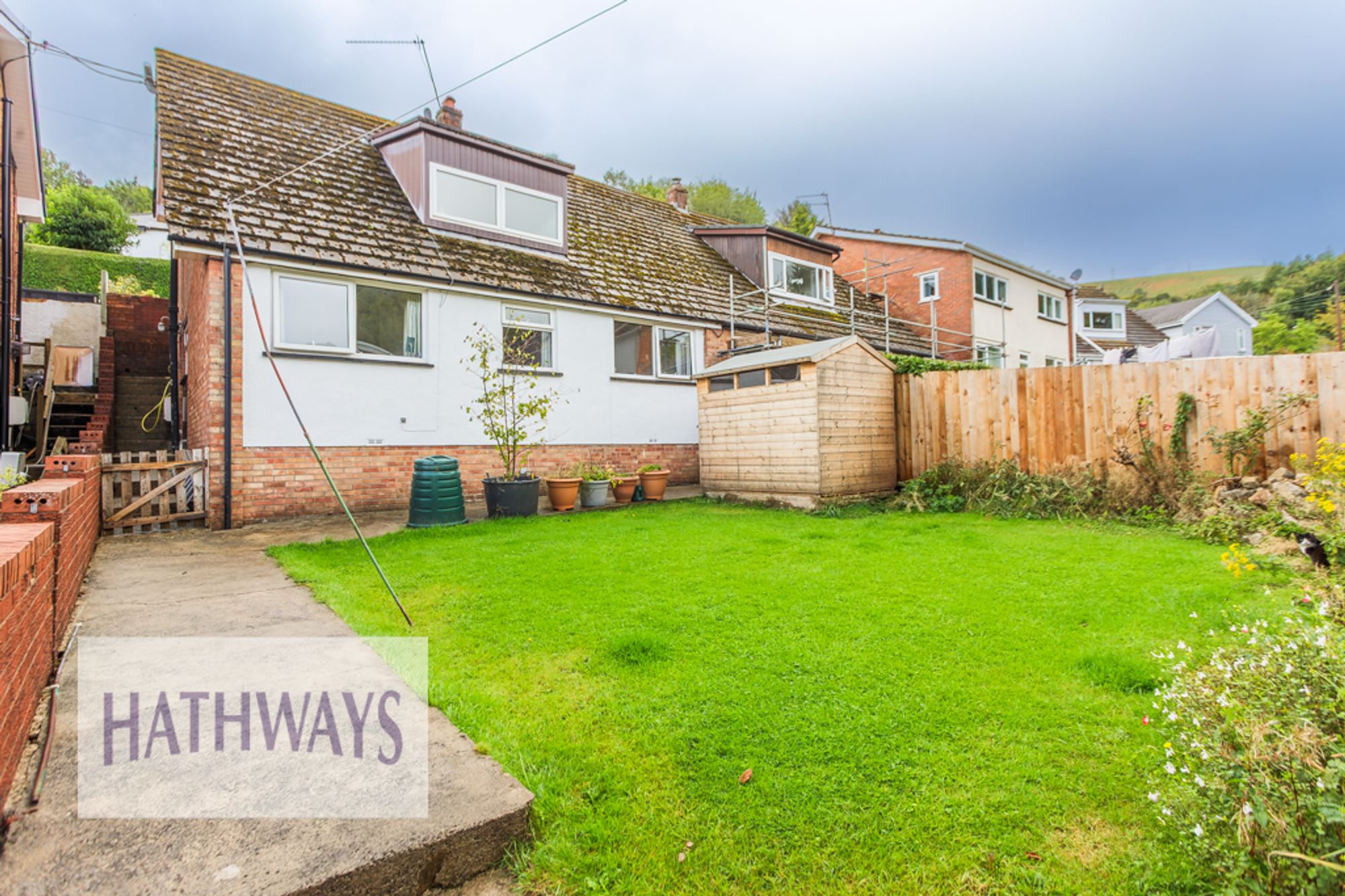3 bedroom
1 bathroom
1119.45 sq ft (104 sq m)
3 room
3 bedroom
1 bathroom
1119.45 sq ft (104 sq m)
3 room
OFFERS IN THE REGION OF £280,000. Nestled in the sought-after residential area of Upper Cwmbran, this unique 3 bedroom semi-detached house welcomes you with its well-presented interior, offering a versatile living space perfect for families seeking comfort and functionality.
Entry to this charming property is via an inviting porch, when inside you are greeted by an open-plan layout. The spacious fitted kitchen is a chef's delight, while the generous lounge area beckons you to relax and unwind. The adjoining dining area is perfect for hosting family gatherings and entertaining guests. Additionally, this floor offers ample storage space, ensuring that every item finds its place effortlessly. As you descend the stairs to the ground floor you will find three cosy bedrooms, a modern family bathroom with a separate shower unit for added convenience, a dedicated home office space, and a practical utility room, catering to the needs of a busy household.
Situated in the picturesque surroundings of Upper Cwmbran, this property boasts lush green gardens that are meticulously maintained, providing a serene outdoor retreat with charming patio areas for al fresco dining and relaxation.
Conveniently located close to amenities, including shops, schools, and recreational facilities, this residence offers the perfect balance of tranquillity and accessibility for modern family living. With its appealing design and well-thought-out layout, this property is sure to captivate discerning buyers looking for a place to call home.
Whilst Hathways are advised that the property is categorised as Council Tax Band E, and registered as Freehold, please be aware it is the buyer's responsibility to determine council tax band and tenure. To safeguard your interests, all buyers are encouraged to seek legal representation and obtain professional advice prior to purchase.
Early internal inspection is highly recommended to fully appreciate the charm and potential of this delightful home.
Bedroom 1
Bedroom 2
Bedroom 3
Family bathroom
Utility room
Home office
Fitted kitchen
Lounge
Dining area
00
3SevernViewUpperCwmbranCWMBRANNP445AE-High
07 (2)
07 (3)
07 (5)
07 (4)
08 (2)
08 (1)
08 (3)
09 (2)
09 (1)
10 (3)
10 (1)
10 (4)
11 (2)
11 (3)
11 (1)
13
12 (2)
12 (1)
06
02 (1)
03 (2)
03 (3)
03 (5)
03 (4)
03 (1)
04 (2)
04 (4)
04 (3)
04 (1)
04 (6)
04 (5)
05 (2)
05 (4)
05 (3)
01 (1)
01 (5)
01 (6)
01 (2)
15
14 (1)
14 (2)
14 (3)
01 (3)
3 Severn View Title Plan
Cwmbran Leaflet














































