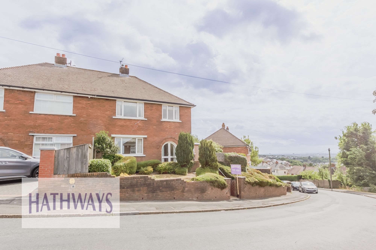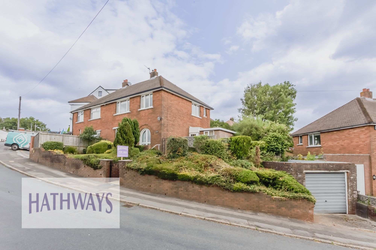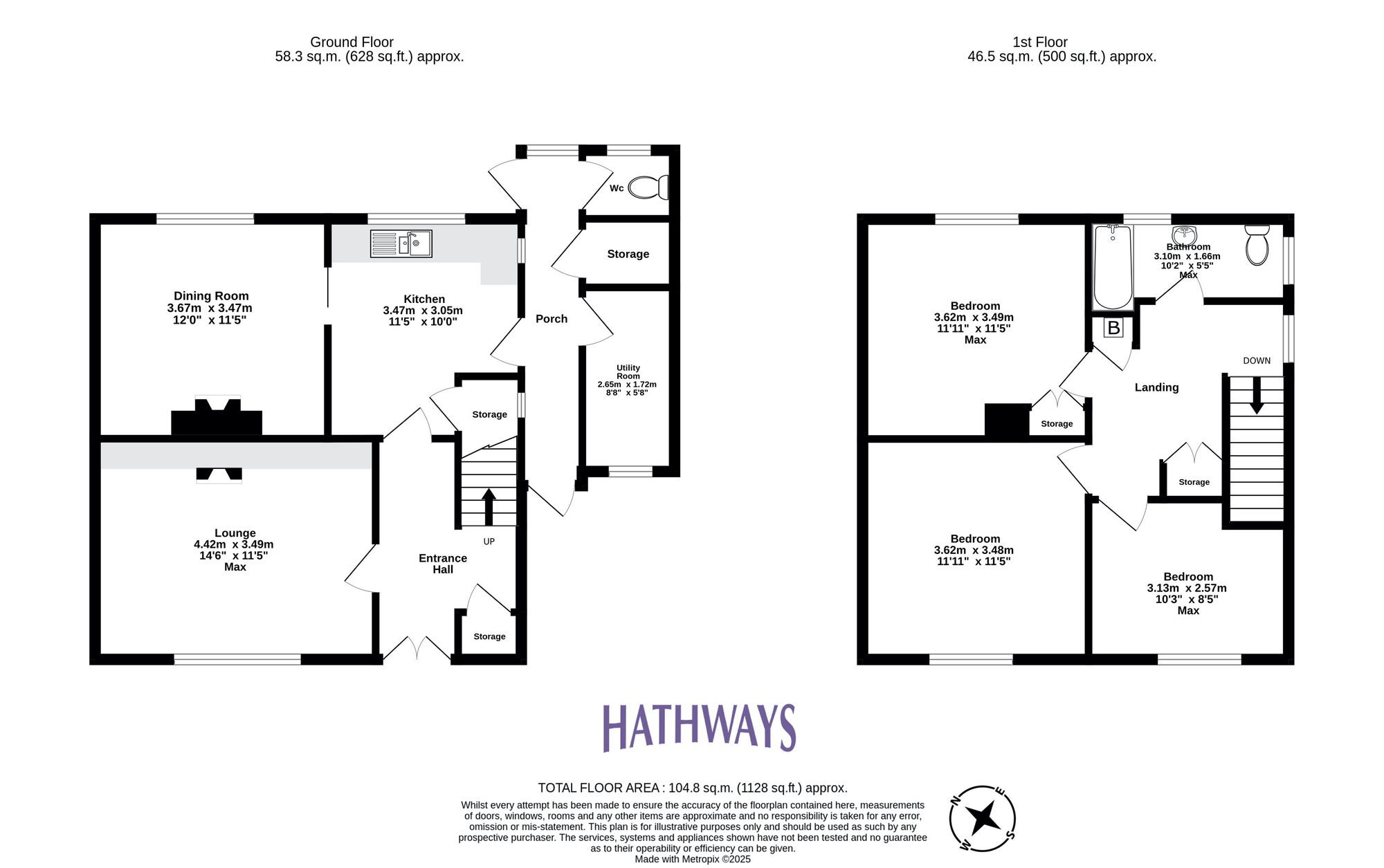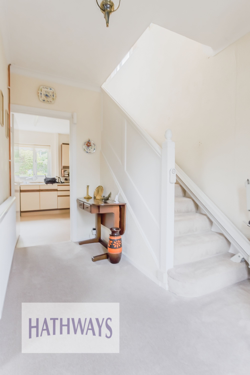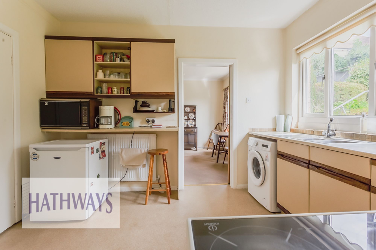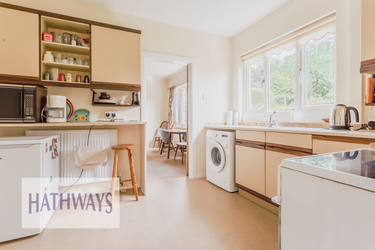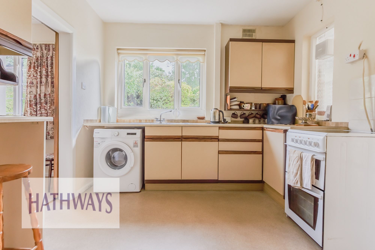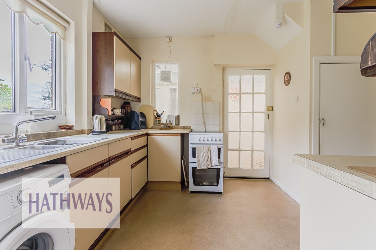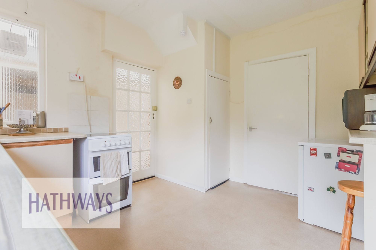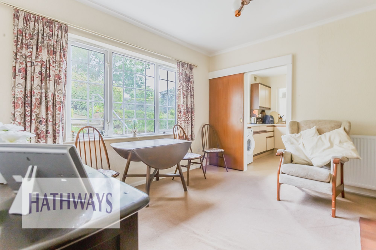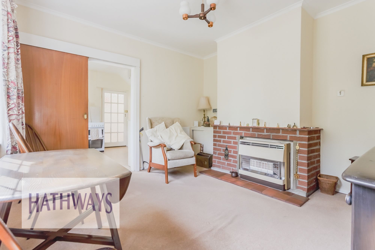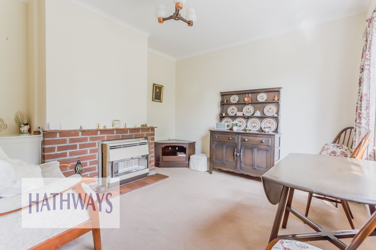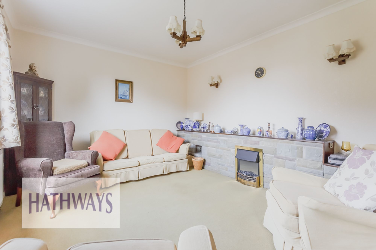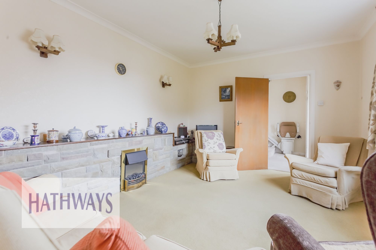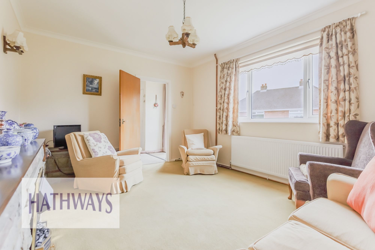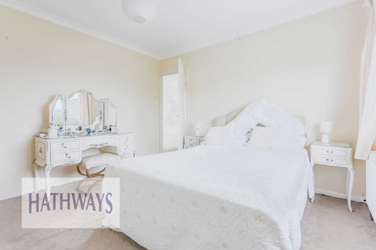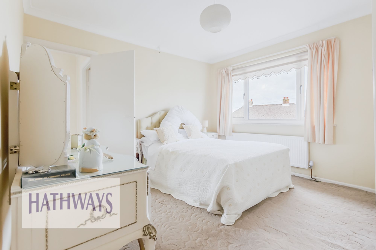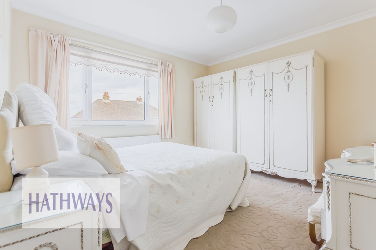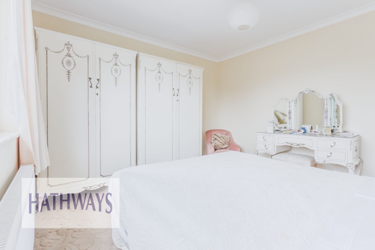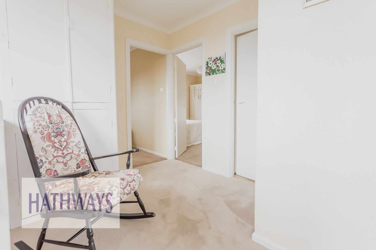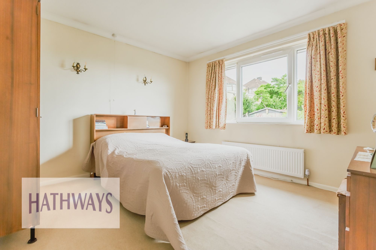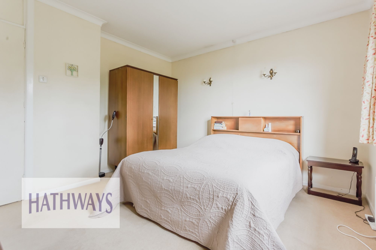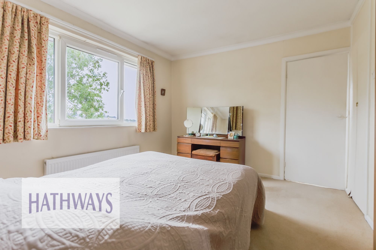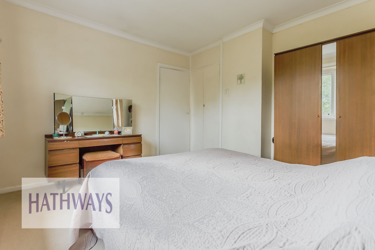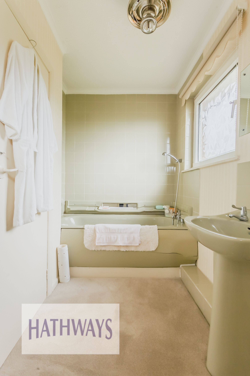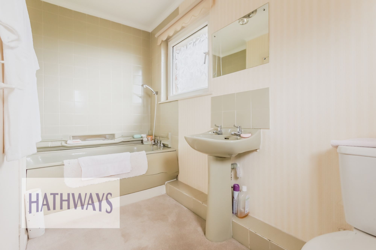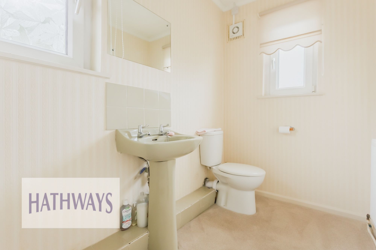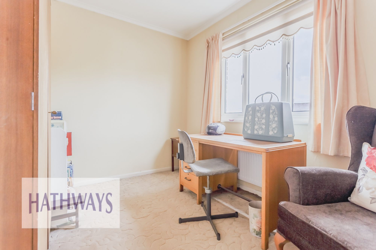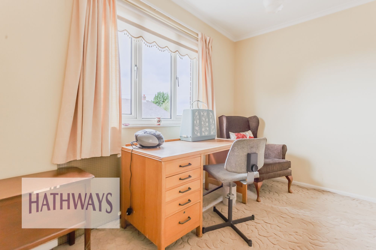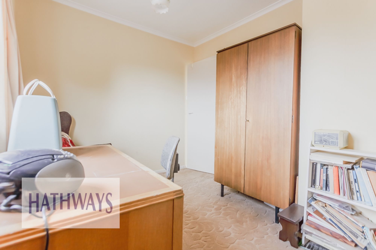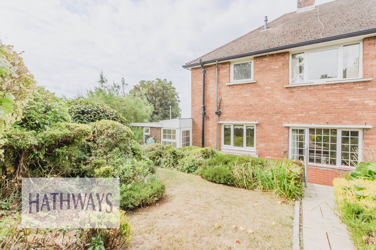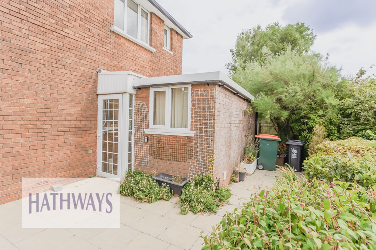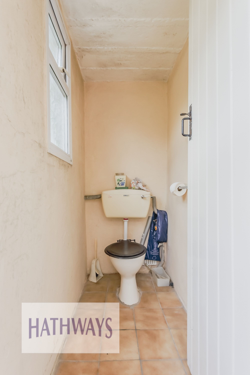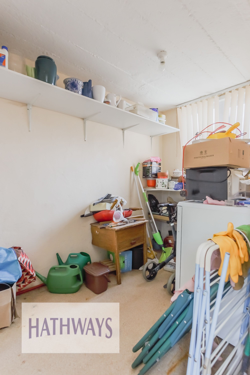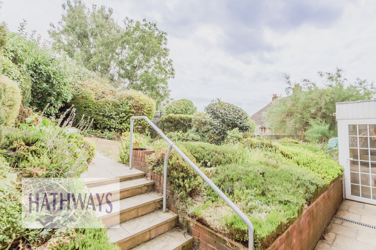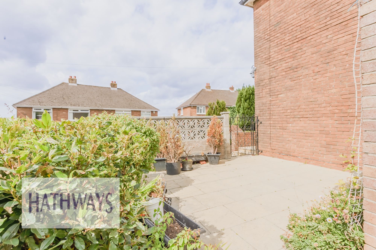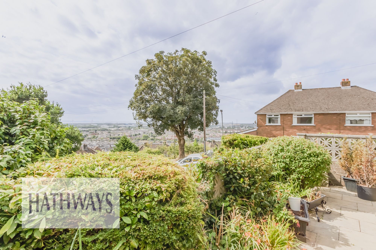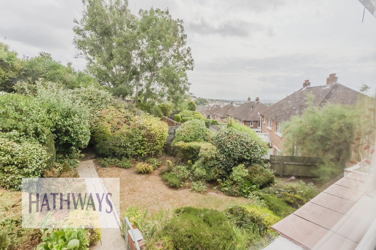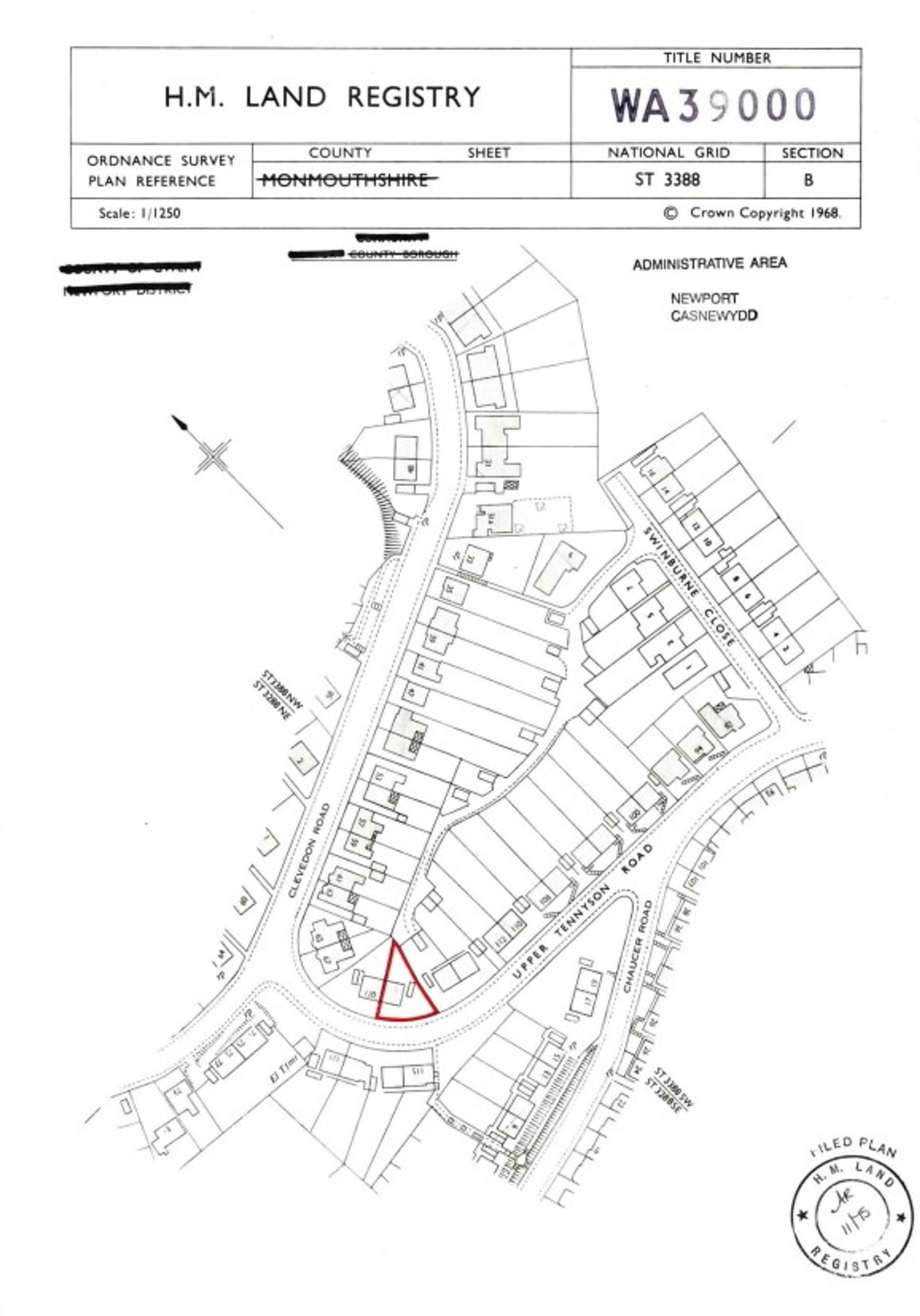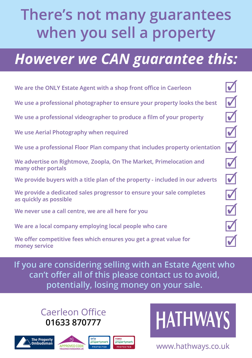3 bedroom
1 bathroom
1119.45 sq ft (104 sq m)
2 room
3 bedroom
1 bathroom
1119.45 sq ft (104 sq m)
2 room
GUIDE PRICE £220,000 TO £240,000. HATHWAYS are pleased to present this flexible and versatile three bedroom semi-detached house, situated in the heart of Newport and the perfect project for someone looking to create their dream home.
Internally, the living accommodation briefly comprises of an inviting entrance hall leading to the fitted kitchen, offering a range of wall and base units and a breakfast bar. From the kitchen you will find the dining room, offering additional space for family meals or social occasions, enhancing the property's appeal for those seeking a well-appointed home. Just past the dining room is the light and spacious lounge, offering residents an additional space to unwind and relax.
Ascending to the first floor, as well as three generously-sized bedrooms, residents will find a well-appointed bathroom providing convenience and functionality for day-to-day living. Furthermore, this property boasts a detached garage, providing ample parking and storage solutions for residents. A bonus feature of this property includes an out-house/shed with an additional WC and storage room, offering versatility and practicality for various needs.
The private rear garden offers a tranquil and secluded outdoor space, perfect for relaxation and outdoor activities, while maintaining privacy and security within the property boundaries.
Conveniently located in the heart of Newport, residents benefit from easy access to a range of amenities, including shops, schools, and recreational facilities, enhancing the property's appeal for families and professionals alike. With no onward chain, this property offers a seamless transition for potential buyers looking to secure their new home promptly.
Early internal inspection is highly recommended.
Whilst Hathways are awaiting confirmation of council tax band and tenure, please be aware it is the buyer's responsibility to determine this. As such, all buyers are encouraged to seek legal representation and obtain professional advice prior to purchase.
Kitchen
Dining Room
Lounge
Bedroom 1
Bedroom 2
Bedroom 3
Bathroom
00 (2) (20)
00 (1) (19)
118UpperTennysonRoadNewportNP198HR-High
01 (1) (36)
02 (4) (38)
02 (3) (38)
02 (1) (43)
02 (6) (19)
02 (7) (11)
04 (4) (22)
04 (3) (31)
04 (2) (37)
03 (2) (41)
03 (3) (37)
03 (1) (42)
06 (3) (26)
06 (2) (34)
06 (1) (35)
06 (4) (18)
05 (1) (37)
07 (2) (37)
07 (3) (29)
07 (1) (37)
07 (4) (23)
09 (3) (29)
09 (4) (16)
09 (1) (29)
08 (2) (32)
08 (3) (28)
08 (1) (32)
14 (1) (6)
14 (4) (3)
12(external toilet)
11 (1) (out house)
14 (7) (2)
14 (5) (3)
14 (6) (2)
10 (1) (23)
118 Upper Tennyson Road Title Plan
Caerleon and Surrounding Guarantee Leaflet
