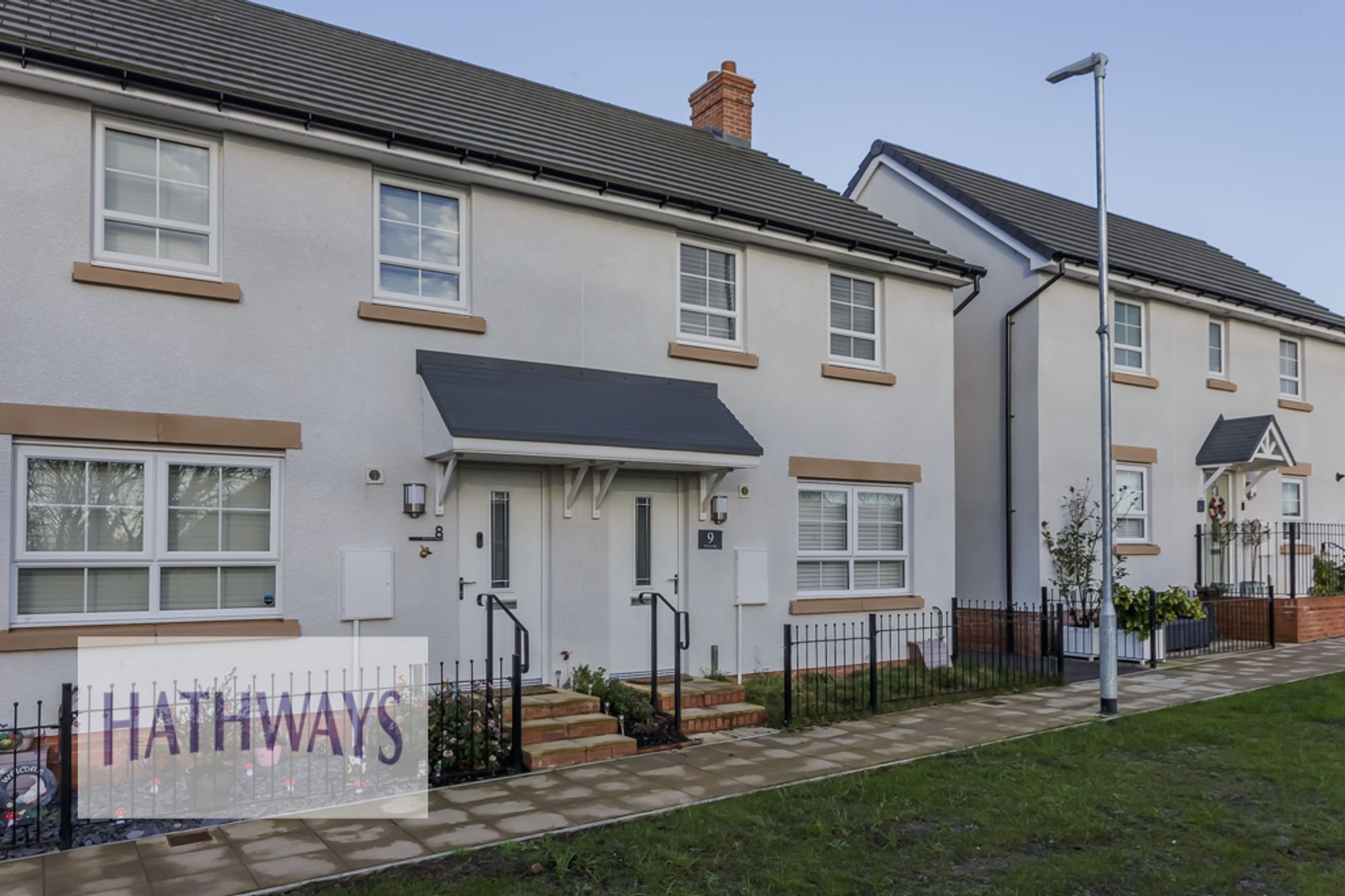3 bedroom
2 bathroom
1 reception
3 bedroom
2 bathroom
1 reception
Hathways are delighted to introduce this stunning and contemporary three-bedroom semi-detached house situated in a new housing development built in 2023. Located in a picturesque setting overlooking the Mon/Brecon Canal, this property offers a serene ambience and a beautiful backdrop for every-day living.
Step inside to discover a thoughtfully designed layout boasting an open-plan kitchen and dining area. The heart of the home, this space provides a seamless flow for entertaining guests and enjoying daily meals in style and benefits. The Kitchen further benefits from an integrated fridge/freezer, dishwasher, cooker & washer/dryer.
The living room is spacious and overlooks the front of the property.
Furthermore, the property features three generous sized bedrooms, a family bathroom, an ensuite off the master bedroom, and a convenient downstairs WC, catering to the needs of modern living. The ensuite adds a touch of luxury, ensuring privacy and comfort for the primary residents.
For convenience, three allocated parking are provided, ensuring hassle-free parking arrangements for residents and visitors alike. The property has been finished to a high standard, showcasing a modern design aesthetic throughout, offering a blend of comfort and sophistication.
The enclosed low maintenance garden offers a private outdoor space to relax and unwind, with minimal upkeep required, allowing residents to enjoy the outdoors without the need for extensive maintenance.
Sorry no pets & no smokers
Available ASAP.
Council Tax Band D
**Please note the minimum household income is £38,250 per annum.
Any homeowner guarantor would also need to earn £45,900 per annum**
In summary, this three-bedroom semi-detached house presents a rare opportunity to live in a modern and well-appointed property in a sought-after location. Its quality finishes, practical layout, and beautiful surroundings make it a highly desirable place to call home. Don't miss your chance to secure this property and start enjoying the comforts and conveniences it has to offer.
Wisteria Walk Pontrhydyrun NP44 1FY (49 of 54)
Wisteria Walk Pontrhydyrun NP44 1FY (36 of 54)
Wisteria Walk Pontrhydyrun NP44 1FY (35 of 54)
Wisteria Walk Pontrhydyrun NP44 1FY (31 of 54)
Wisteria Walk Pontrhydyrun NP44 1FY (34 of 54)
Wisteria Walk Pontrhydyrun NP44 1FY (45 of 54)
Wisteria Walk Pontrhydyrun NP44 1FY (44 of 54)
Wisteria Walk Pontrhydyrun NP44 1FY (41 of 54)
Wisteria Walk Pontrhydyrun NP44 1FY (42 of 54)
Wisteria Walk Pontrhydyrun NP44 1FY (25 of 54)
Wisteria Walk Pontrhydyrun NP44 1FY (24 of 54)
Wisteria Walk Pontrhydyrun NP44 1FY (29 of 54)
Wisteria Walk Pontrhydyrun NP44 1FY (28 of 54)
Wisteria Walk Pontrhydyrun NP44 1FY (22 of 54)
Wisteria Walk Pontrhydyrun NP44 1FY (21 of 54)
Wisteria Walk Pontrhydyrun NP44 1FY (23 of 54)
Wisteria Walk Pontrhydyrun NP44 1FY (20 of 54)
Wisteria Walk Pontrhydyrun NP44 1FY (18 of 54)
Wisteria Walk Pontrhydyrun NP44 1FY (14 of 54)
Wisteria Walk Pontrhydyrun NP44 1FY (13 of 54)
Wisteria Walk Pontrhydyrun NP44 1FY (12 of 54)
Wisteria Walk Pontrhydyrun NP44 1FY (10 of 54)
Wisteria Walk Pontrhydyrun NP44 1FY (8 of 54)
Wisteria Walk Pontrhydyrun NP44 1FY (7 of 54)
Wisteria Walk Pontrhydyrun NP44 1FY (6 of 54)
Wisteria Walk Pontrhydyrun NP44 1FY (5 of 54)
Wisteria Walk Pontrhydyrun NP44 1FY (3 of 54)
Wisteria Walk Pontrhydyrun NP44 1FY (2 of 54)
Wisteria Walk Pontrhydyrun NP44 1FY (1 of 54)
Wisteria Walk Pontrhydyrun NP44 1FY (39 of 54)
Wisteria Walk Pontrhydyrun NP44 1FY (38 of 54)
Wisteria Walk Pontrhydyrun NP44 1FY (40 of 54)
Wisteria Walk Pontrhydyrun NP44 1FY (53 of 54)
Wisteria Walk Pontrhydyrun NP44 1FY (54 of 54)
Wisteria Walk Pontrhydyrun NP44 1FY (15 of 54)
Wisteria Walk Pontrhydyrun NP44 1FY (16 of 54)
Wisteria Walk Pontrhydyrun NP44 1FY (48 of 54)
Wisteria Walk Pontrhydyrun NP44 1FY (46 of 54)





































