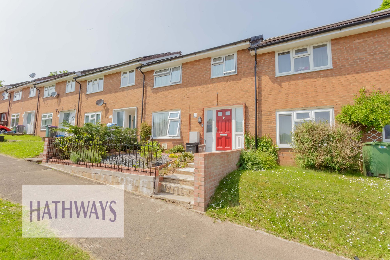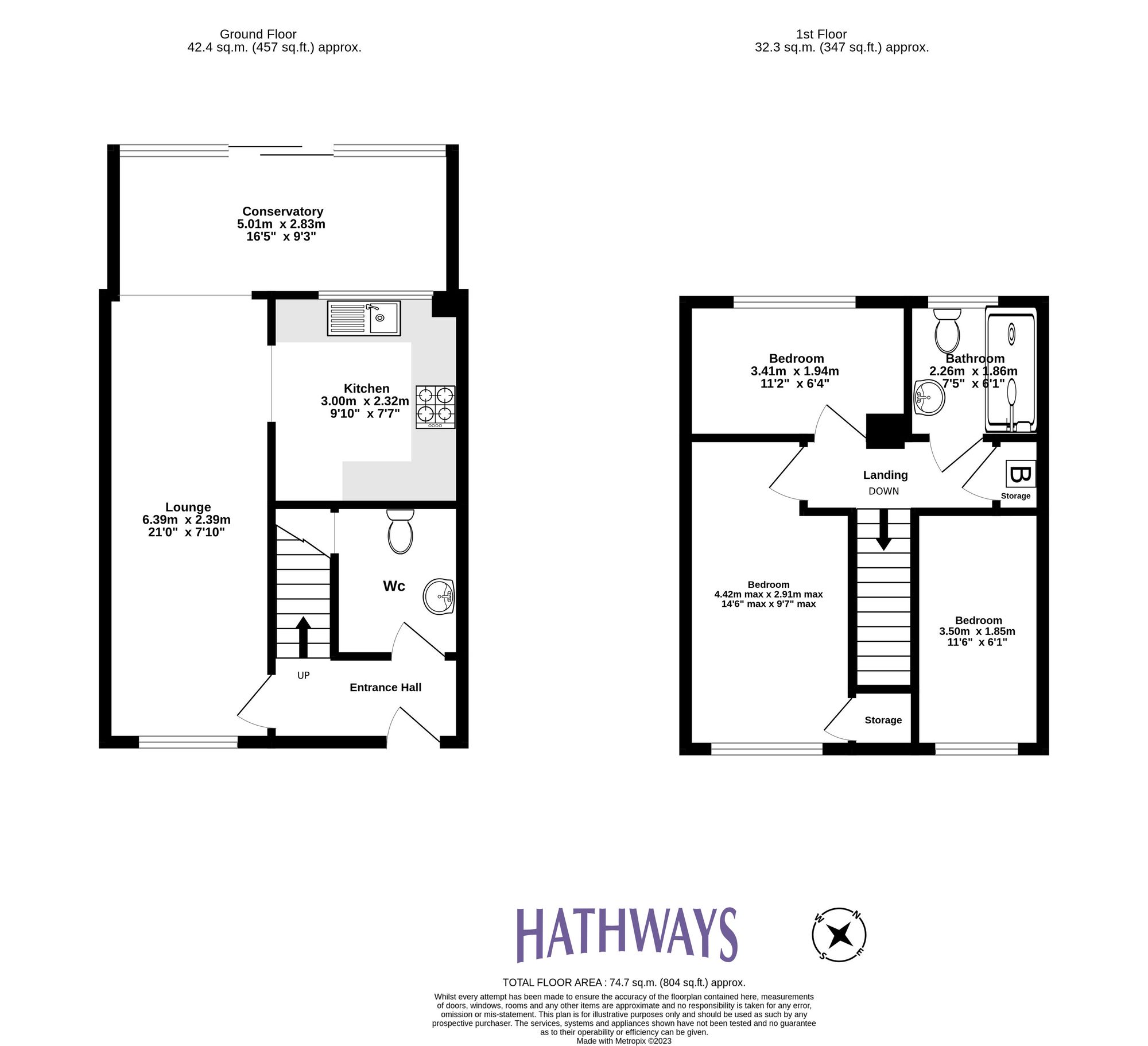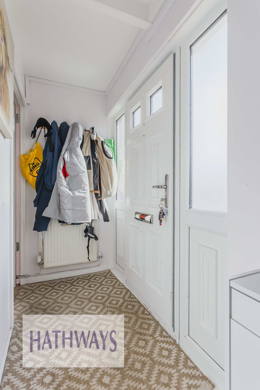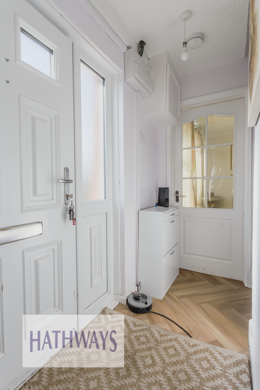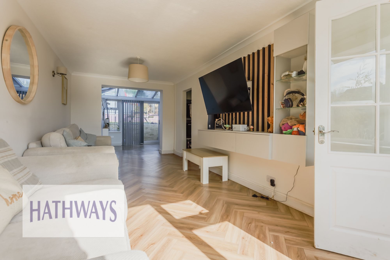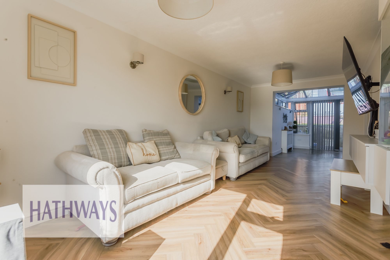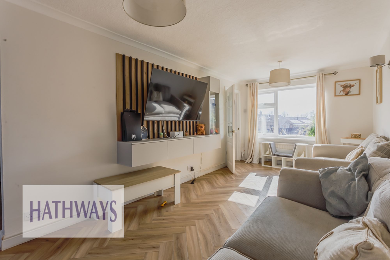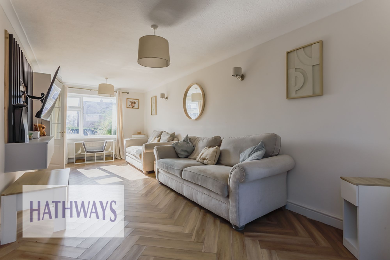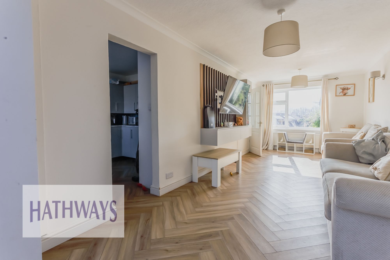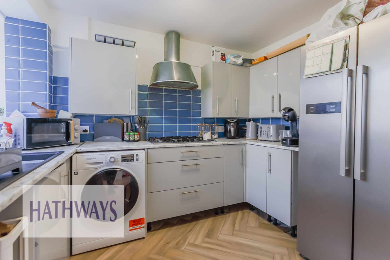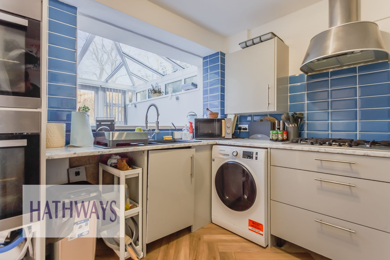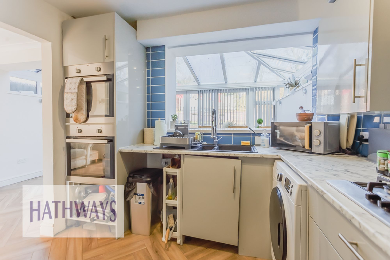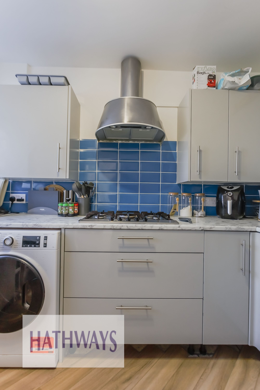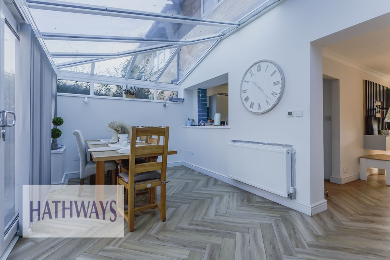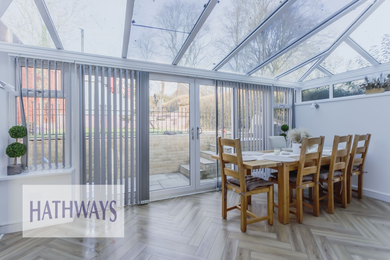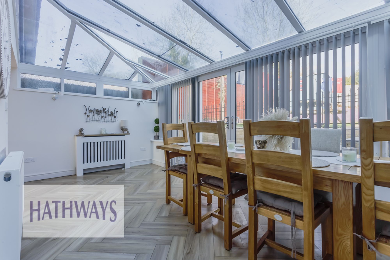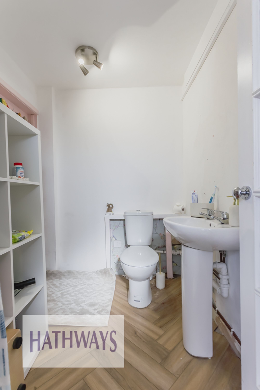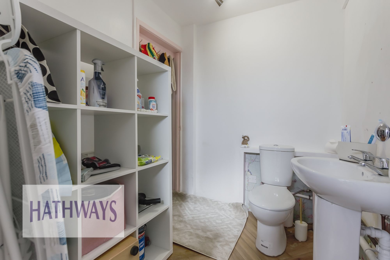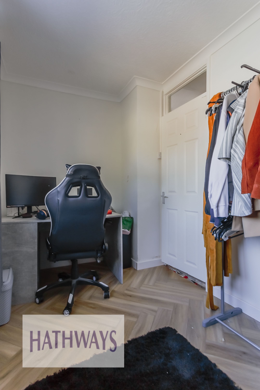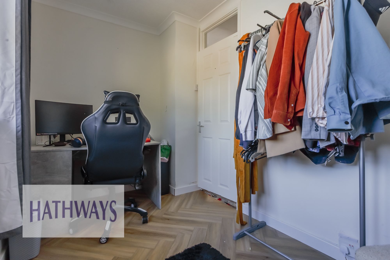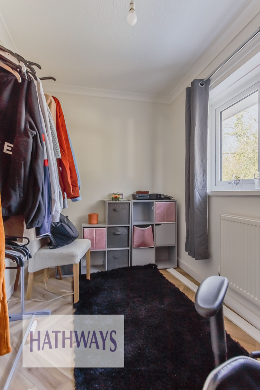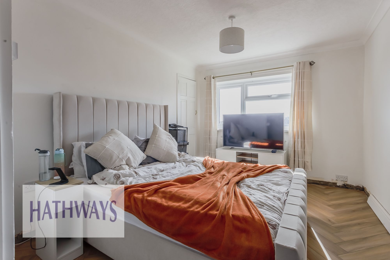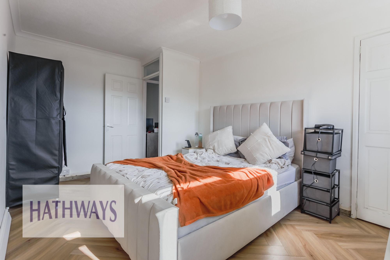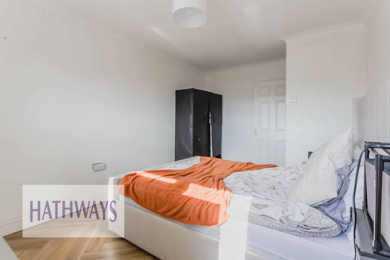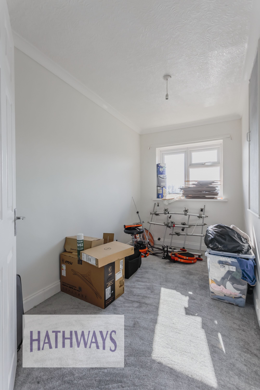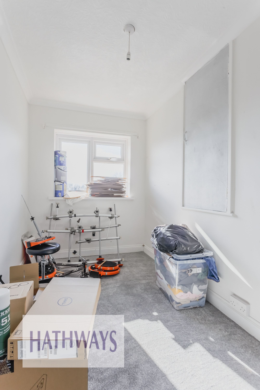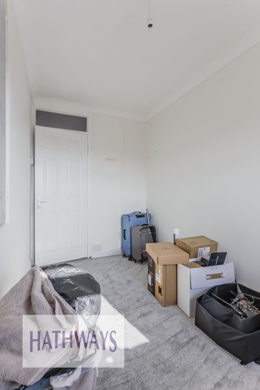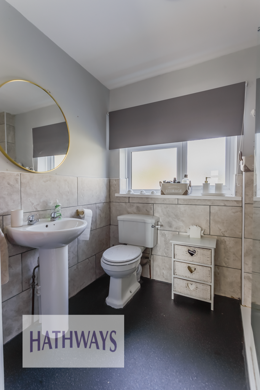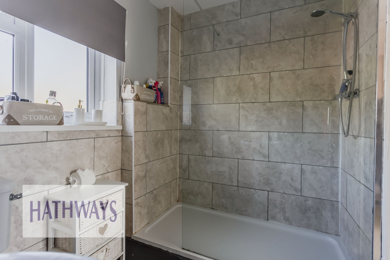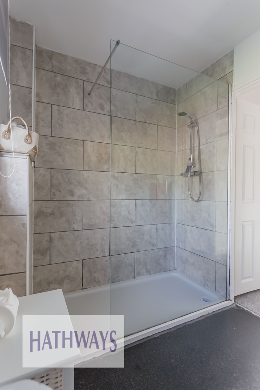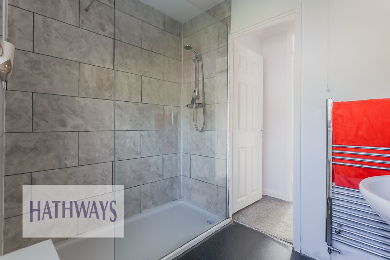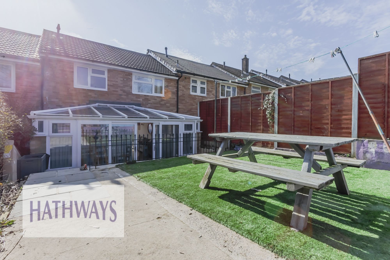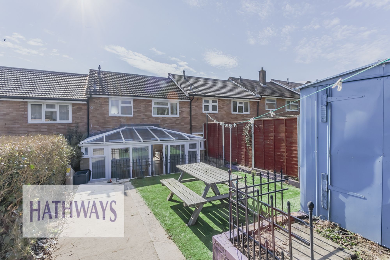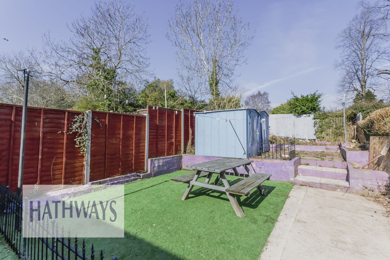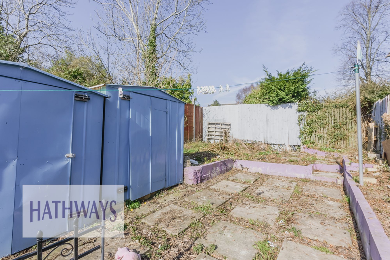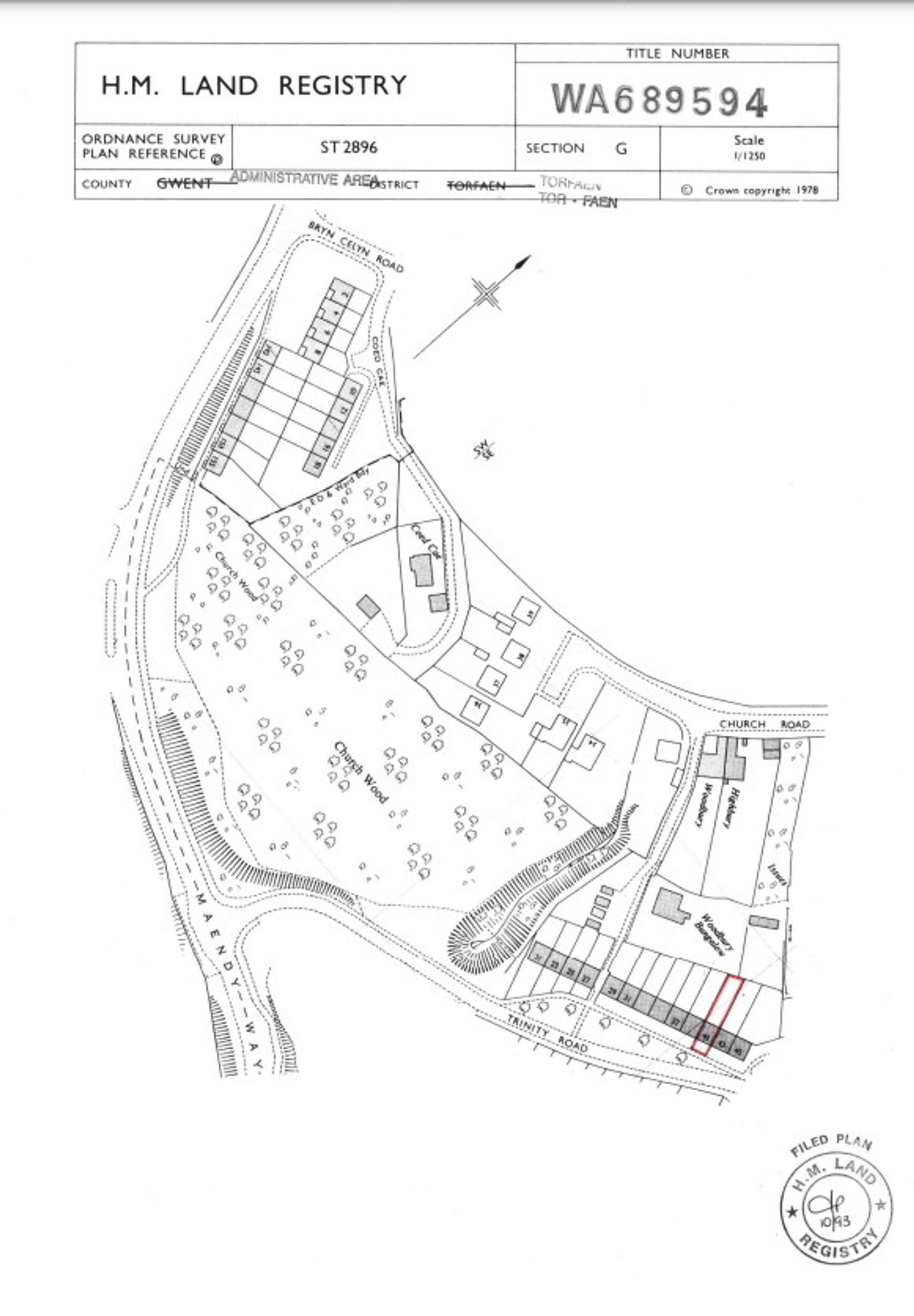3 bedroom
1 bathroom
925.70 sq ft (86 sq m)
2 room
3 bedroom
1 bathroom
925.70 sq ft (86 sq m)
2 room
OFFERS IN EXCESS OF £190,000. HATHWAYS are delighted to offer for sale this well presented three bedroom, terraced house situated in Pontnewydd on the outskirts of Cwmbran Town.
Set back from the road, the property is approached via a quiet footpath. Enjoying an enclosed front garden, a few paved steps leads to the main entrance door where you are welcomed into this considerately laid out family home.
Internally, the living accommodation briefly comprises of; an entrance hall; a generous lounge; a modern fitted kitchen benefitting from a range of wall and base units; a good sized conservatory with patio doors leading out into the rear garden and a downstairs WC. To the first floor the landing leads to three bedrooms; a family bathroom and storage cupboard.
This property further benefits from a good sized raised garden with lawn and a further raised area, with paving and wood chippings plus two storage sheds, making this space perfect for enjoying the sun, relaxing, entertaining and family living.
Situated in the popular village of Pontnewydd, this property is conveniently close to local primary and secondary schools, picturesque walks, cycle path and Cwmbran Town Centre were there are a wide range of amenities including shops, restaurants, cinema, pubs and sports and social clubs. There is easy access to road networks, M4 corridor, the Celtic Manor Resort, and the new Grange University Hospital.
Early internal inspection is highly recommended.
Whilst Hathways are advised that the property is categorised as Council Tax Band C, is registered as freehold, please note it is the buyer's responsibility to determine council tax band and tenure. As such, all buyers are encouraged to seek legal representation and obtain professional advice prior to purchase.
Lounge
Kitchen
Conservatory
Downstairs WC
Bedroom 1
Bedroom 2
Bedroom 3
Bathroom
Photo 3
Photo 2
01 (1) (22)
01 (3) (13)
03 (7) (9)
03 (1) (25)
03 (6) (10)
03 (4) (21)
03 (3) (21)
05 (4) (9)
05 (6) (2)
05 (2) (22)
05 (7) (1)
04 (5) (3)
04 (2) (21)
04 (1) (23)
02 (3) (22)
02 (1) (27)
07 (2) (24)
07 (1) (24)
07 (4) (15)
06 (2) (19)
06 (4) (9)
06 (1) (20)
08 (4) (11)
08 (6) (3)
08 (2) (22)
09 (4) (12)
09 (5) (4)
09 (2) (19)
09 (1) (19)
11 (9)
10 (1) (14)
10 (2) (14)
10 (3) (13)
41 Trinity Road Title Plan
Photo 3
