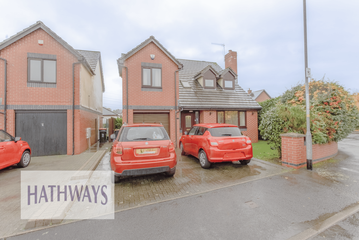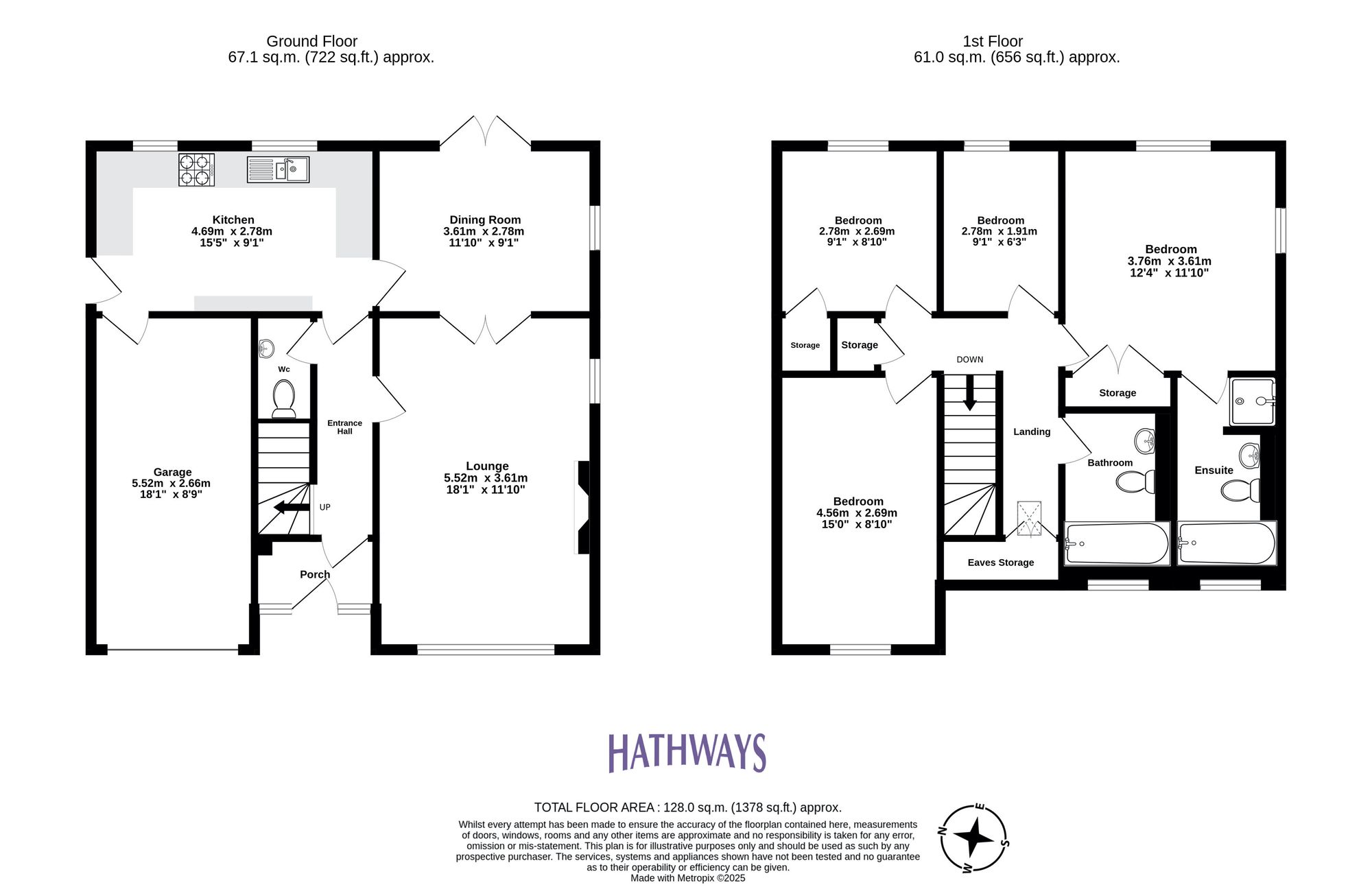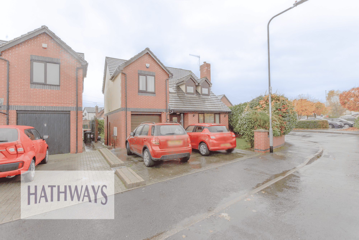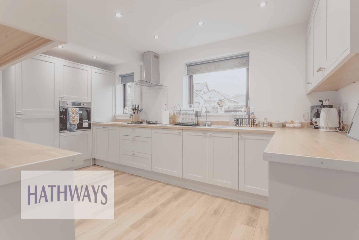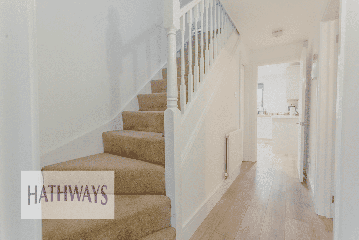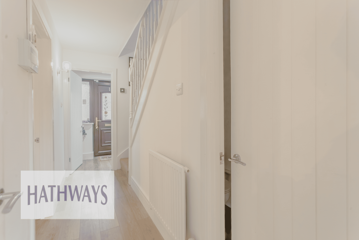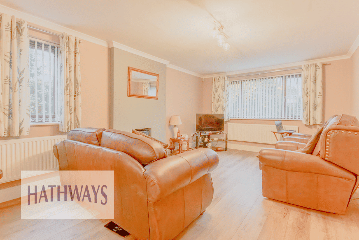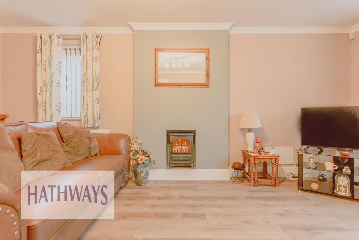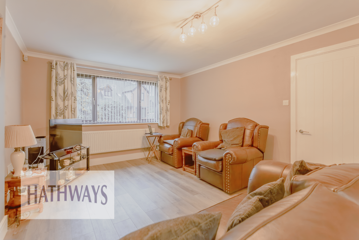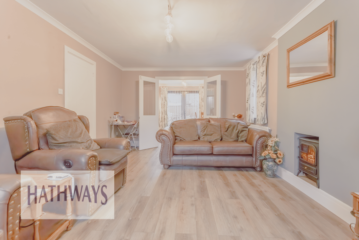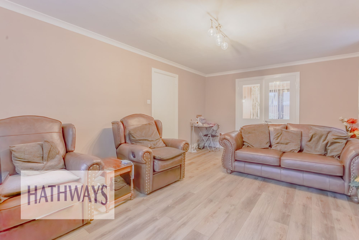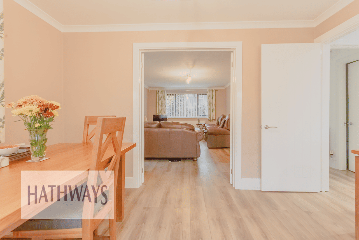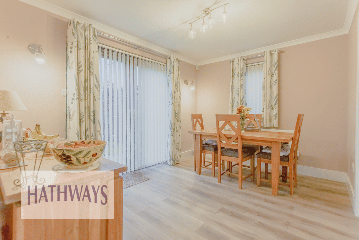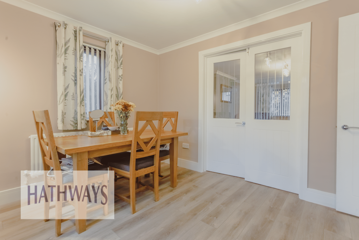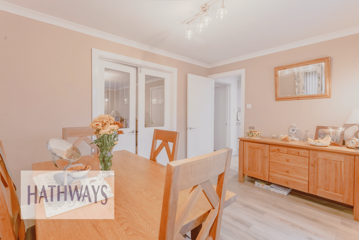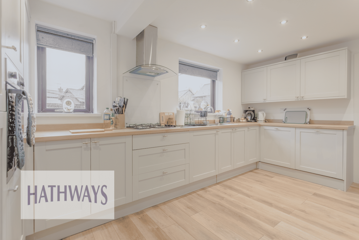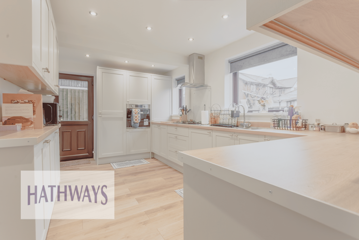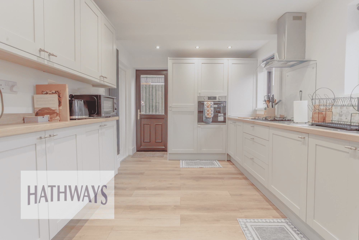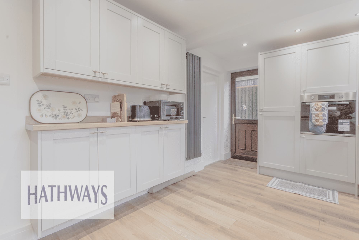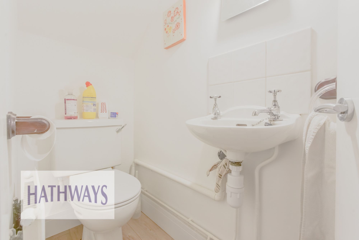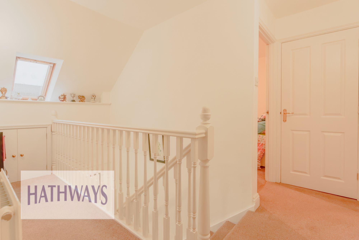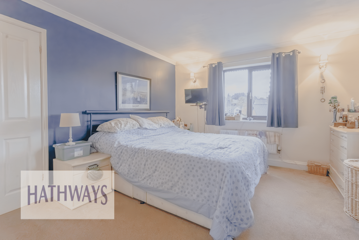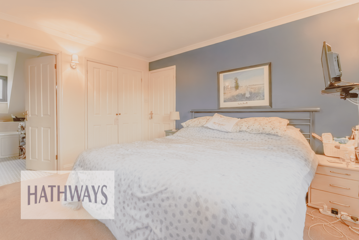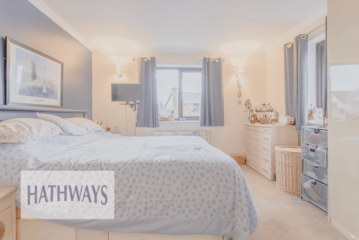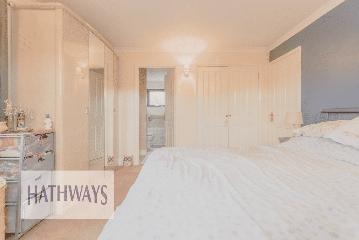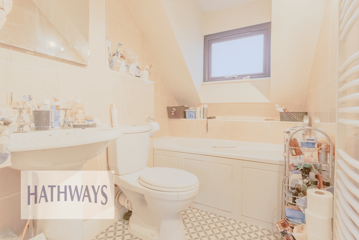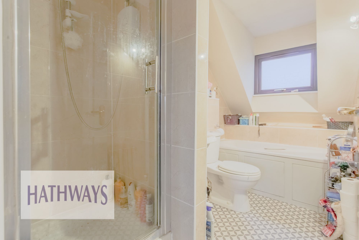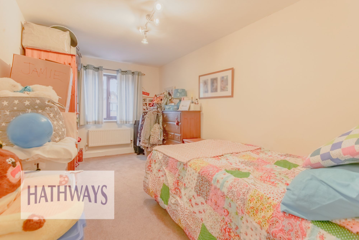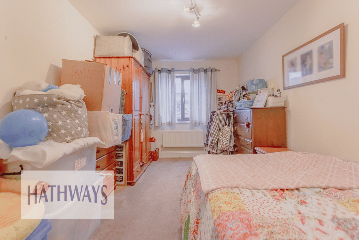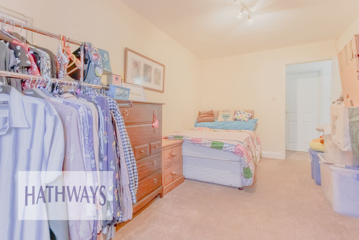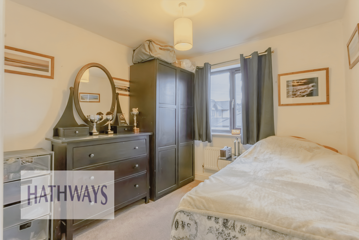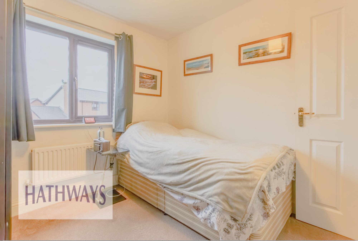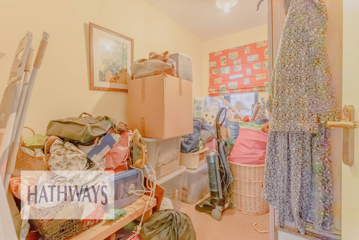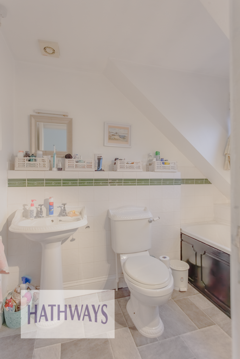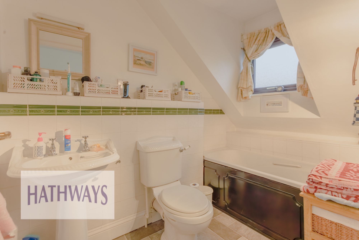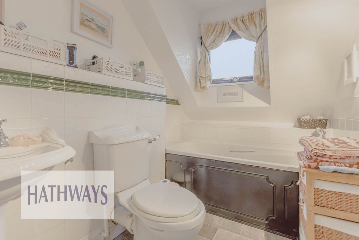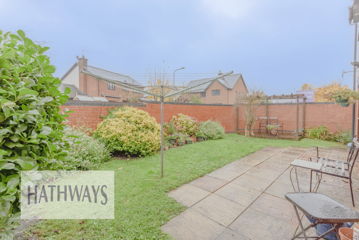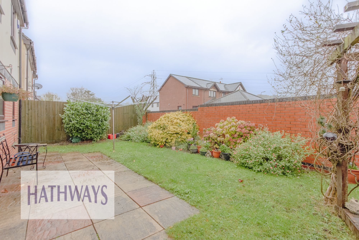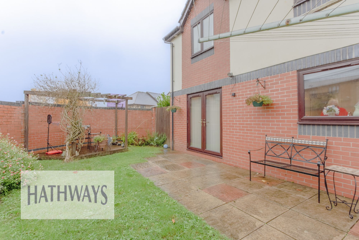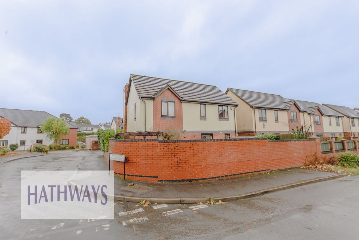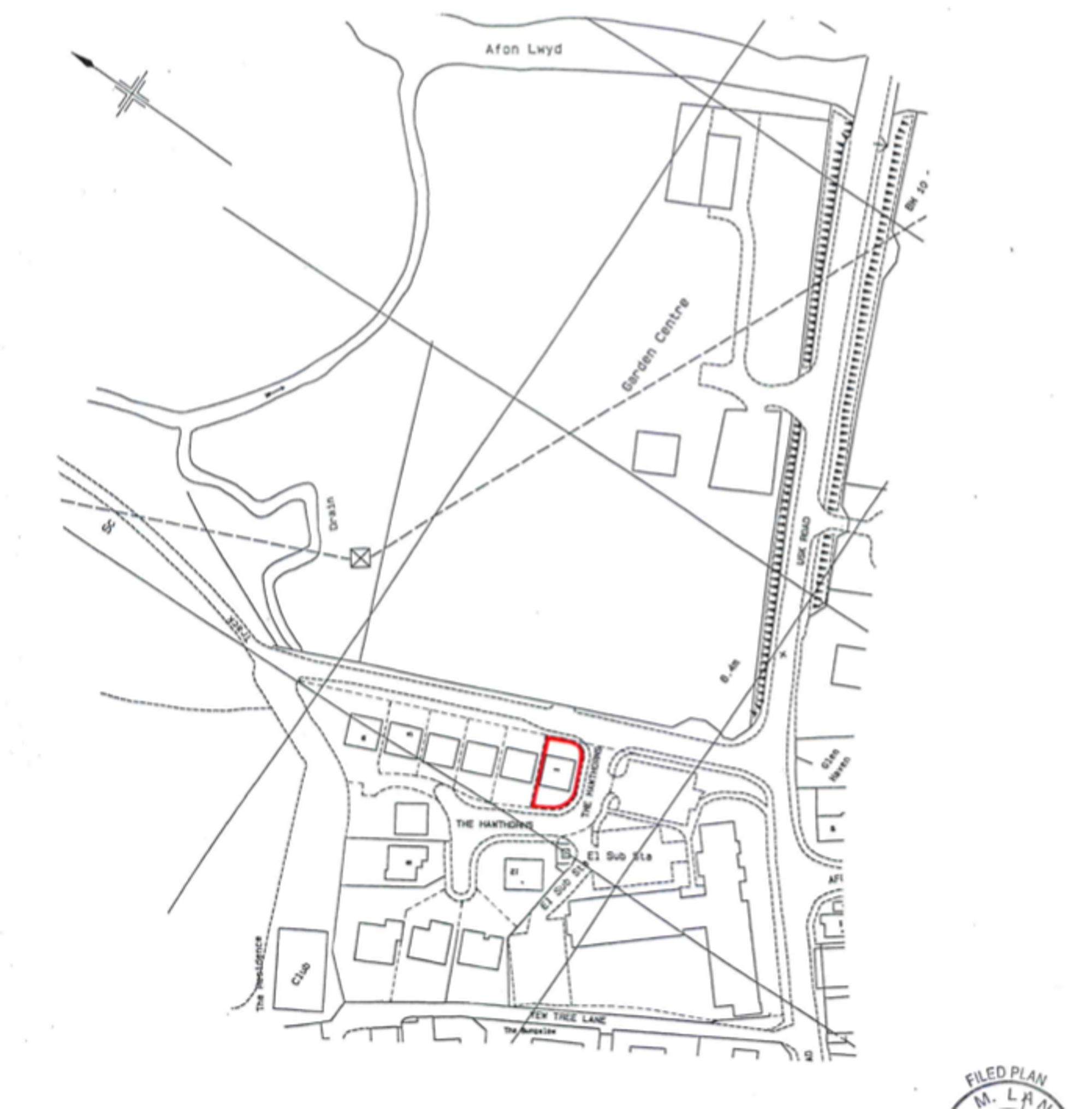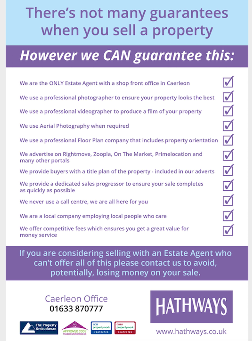4 bedroom
2 bathroom
1377.78 sq ft (128 sq m)
2 room
4 bedroom
2 bathroom
1377.78 sq ft (128 sq m)
2 room
GUIDE PRICE £375,000 - £400,000. HATHWAYS are pleased to bring to the market this flexible and versatile 4-bedroom detached house, situated in a sought-after area of Caerleon.
Internally the living accommodation, spread over approximately 1378 square feet, briefly comprises a modern fitted kitchen, ideal for busy families. The spacious lounge offers a good size area for unwinding and is complemented by a separate dining room. Convenience is key with the inclusion of a ground floor W.C, ensuring practicality for every-day living.The property boasts four bedrooms, offering versatility for growing families, guests, or home office needs. The master bedroom benefits from an en-suite, providing a private sanctuary within the home, alongside a stylish family bathroom for additional comfort and convenience.
Further enhancing the property, an integral garage and driveway for two cars cater to parking needs while ensuring security and ease of access. The rear garden, laid to lawn with a patio area, offers an outdoor escape for leisurely moments or alfresco dining opportunities, perfect for relaxing, entertaining, and family living.
Early internal inspection is highly recommended for those seeking a modern yet comfortable living space.
Located on the outskirts of the historic Village of Caerleon, on the picturesque River Usk, residents can enjoy a mix of historical sites, welcoming pubs, restaurants, and charming coffee shops just a stone's throw away. Access to major road networks allows for easy commuting, while the serene surroundings offer a peaceful sanctuary to come home to.
Whilst Hathways are advised that the property is categorised as Council Tax Band F, and registered as freehold, please be aware it is the buyer's responsibility to determine council tax band and tenure, as well as any applicable charges or restrictions. In light of this, all buyers are encouraged to seek legal representation and obtain professional advice prior to purchase, safeguarding their investment for the future.
Don't miss this opportunity to make this house your home and book your viewing today.
Hallway
Lounge
Dining Room
Kitchen
Ground Floor W.C
Landing
Bedroom
En-suite
Bedroom
Bedroom
Bedroom
Bedroom
Family Bathroom
01 (3)
1 The Hawthorns Caerleon NP18 1LX
01 (2)
03 (1)
02 (3)
02 (2)
04 (1)
04 (3)
04 (9)
04 (8)
04 (5)
04 (7)
05 (1)
05 (2)
05 (3)
03 (5)
03 (2)
03 (4)
03 (3)
06
07
08 (2)
08 (4)
08 (6)
08 (5)
08 (7)
08 (8)
09 (2)
09 (1)
Bedroom photo 2
10 (2)
1 the Hawthorns bedroom photo
11
12 (3)
12 (2)
12 (1)
13 (4)
13 (1)
13 (2)
14
1 The Hawthorns - Title Plan
HATHWAYS SALE GUARANTEE
