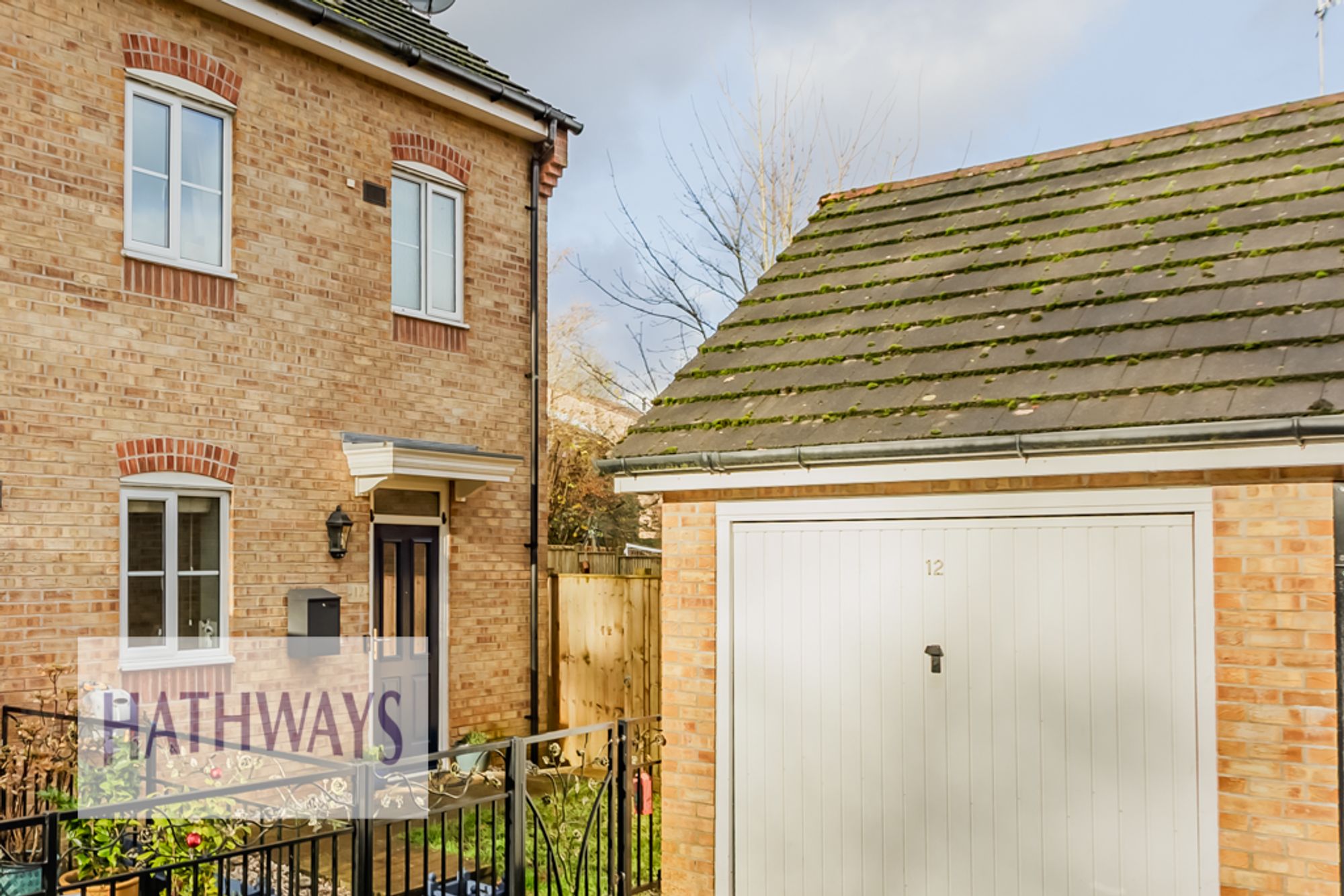4 bedroom
2 bathroom
1227.09 sq ft (114 sq m)
1 room
4 bedroom
2 bathroom
1227.09 sq ft (114 sq m)
1 room
GUIDE PRICE £270,000 to £290,000. A warm welcome awaits you at this flexible and versatile 4-bedroom end of terrace property, ideally situated in the peaceful residential development of Mill House Court, Coed Eva.
Upon entering, the inviting entrance hall sets the tone for the spacious living accommodation that awaits. The kitchen/breakfast room features a range of wall and base units, complemented by some integrated appliances, perfect for family meals and entertaining. The light-filled lounge is enhanced by French doors leading out to the generous enclosed garden, offering a seamless blend of indoor and outdoor living. The convenience of a downstairs WC adds practicality to this family-friendly home. The first floor hosts the master bedroom complete with integrated wardrobes and an en suite shower room, a single bedroom, and a family bathroom. Ascend to the second floor to discover two additional well-appointed bedrooms, providing ample space for a growing family.
With a garage for parking and storage, plus a driveway, this property is not only a home but a lifestyle opportunity.
Step outside to the expansive garden that wraps around the rear and side of the property, offering a peaceful retreat for relaxation and outdoor gatherings. The well maintained garden provides a safe and private space for children to play, while adults can unwind and enjoy al fresco dining in the fresh air. This outdoor oasis is a rare find in a property of this nature, ensuring that every aspect of family living is catered for.
Situated in a convenient location close to local amenities and excellent transport links, this property combines comfort, style, and practicality in one desirable package.
Whilst Hathways are advised that the property is categorised as Council Tax Band E and registered as Freehold, please be aware it is the buyer's responsibility to determine council tax band and tenure. To make an informed decision and ensure a smooth purchasing process, all buyers are encouraged to seek legal representation and obtain professional advice prior to purchase.
Early internal inspection is highly recommended to fully appreciate all that this property has to offer.
Kitchen/breakfast room
Lounge
Downstairs WC
Master bedroom
En suite shower room
Bedroom 2
Family bathroom
Bedroom 3
Bedroom 4
12 Mill House Court, NP44 7AY (2 of 2)
12 Mill House Court - Floor Plan
01 (4)
01 (3)
01 (5)
02 (8)
02 (1)
02 (3)
02 (7)
03 (1)
03 (2)
04 (5)
04 (2)
04 (4)
04 (6)
04 (7)
04 (8)
04 (1)
05 (1)
05 (3)
06 (3)
06 (2)
06 (1)
07
08 (2)
08 (3)
08 (4)
08 (1)
09 (2)
09 (1)
10 (2)
10 (5)
10 (1)
11
10 (4)
12 Mill House Court Title Plan
Cwmbran Leaflet




































