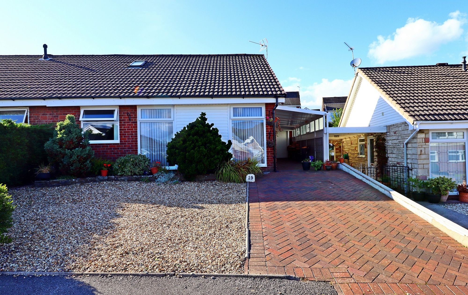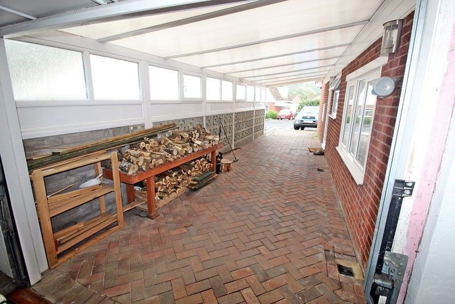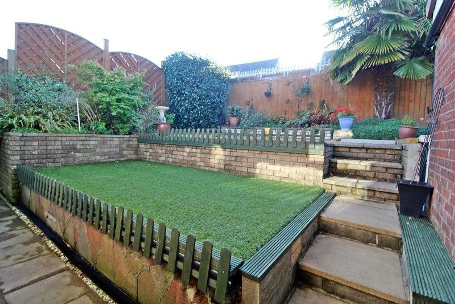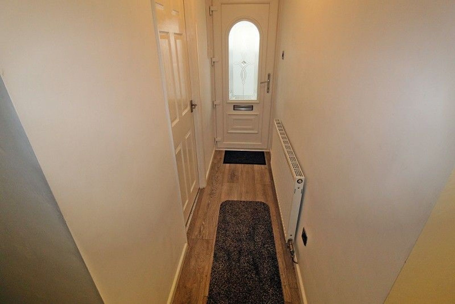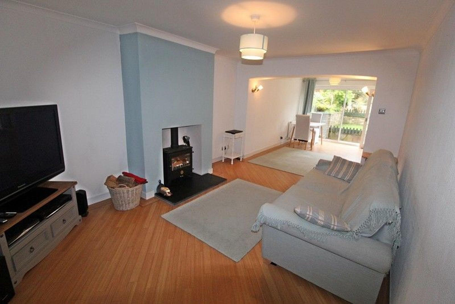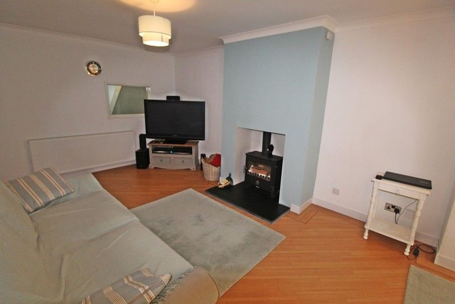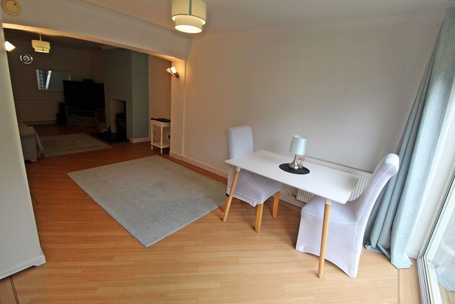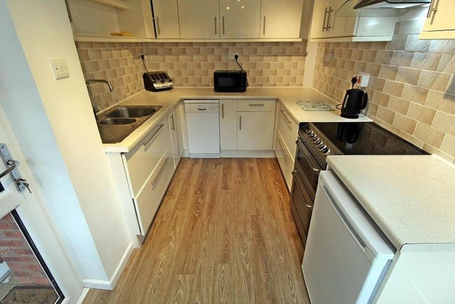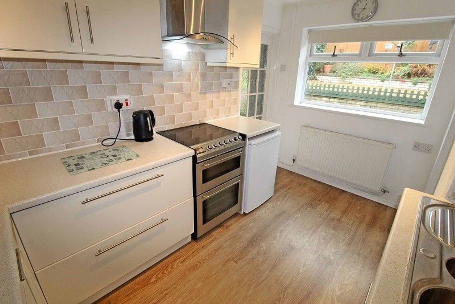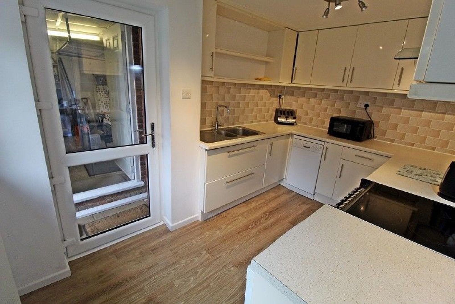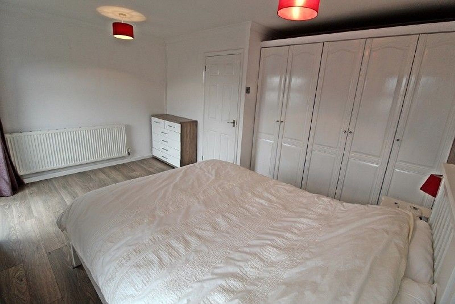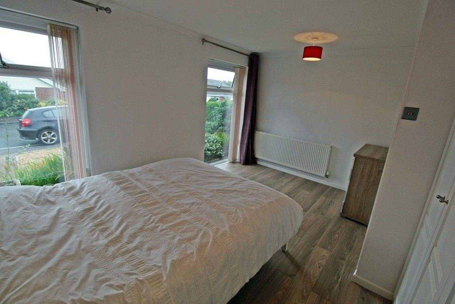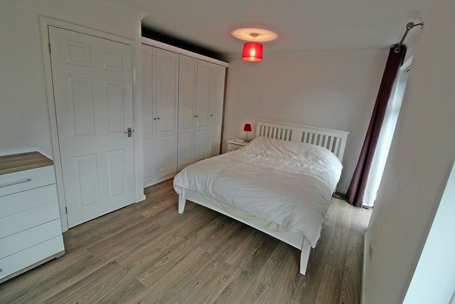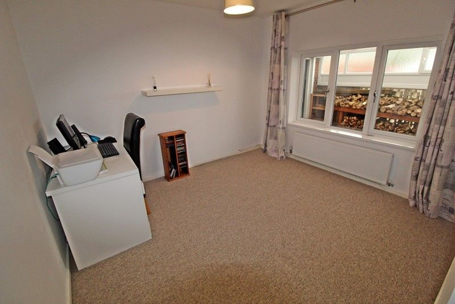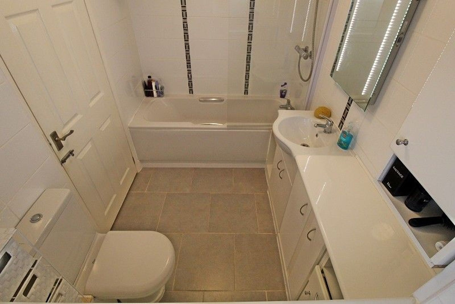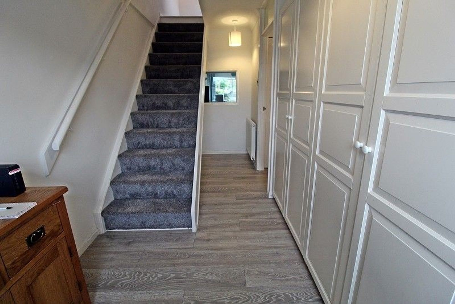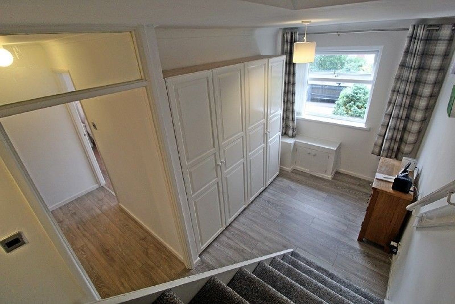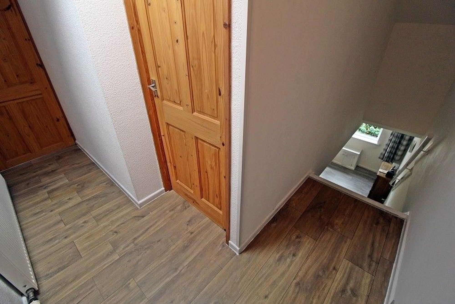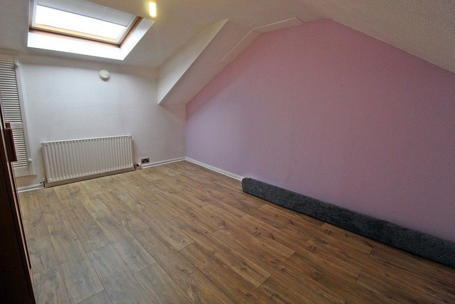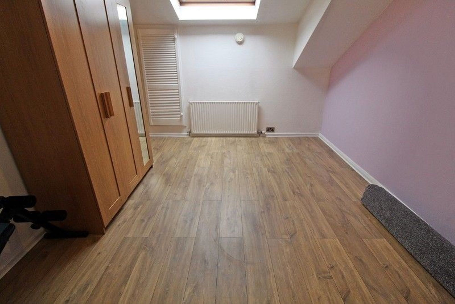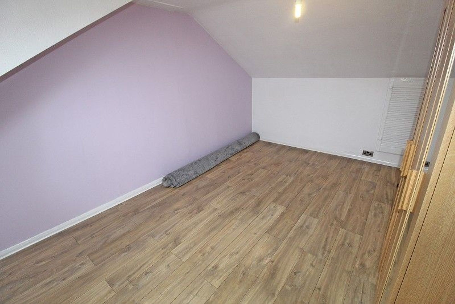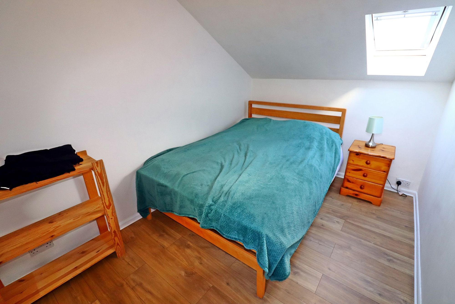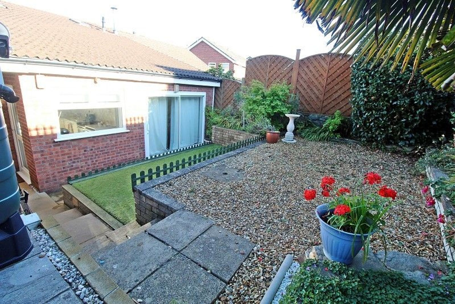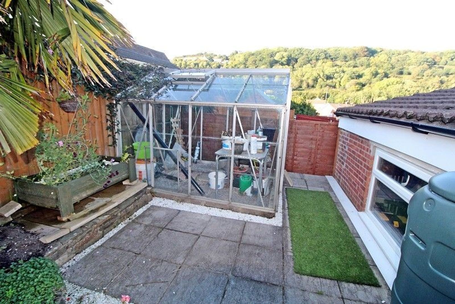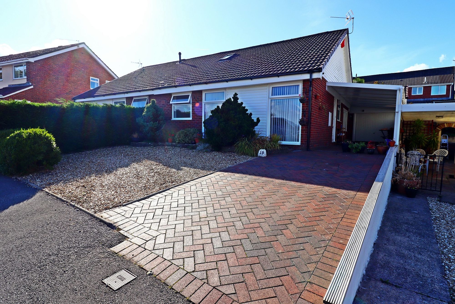4 bedroom
1 bathroom
2 room
4 bedroom
1 bathroom
2 room
* RARE TO THE MARKET * GREAT LOCATION Hathways are pleased to present to market this lovely 4 Bed, Semi-Detached Dormer Bungalow in the popular Southgate Area of Llantrisant. The property has 2 Bedrooms downstairs and a good-size Garage with car-port and Driveway to the side and front. An early viewing is advised.
The property is situated in a quiet, popular Cul de Sac and there is a landscaped Front Garden with a Driveway leading to the Carport and up to the front door which is covered by the Carport. Contact Simon on 07909 694859/ simon@hathways.co.uk
Car Port28' 5" x 9' 8" (8.65m x 2.94m)A generous Carport with obscured windows to side aspect, leading up to the Garage door and is also a covert for the main Entrance. It also lends itself as a log store for the log burner.
HallwayDoors leading to Bathroom, Bedrooms 1 & 2, Lounge/Diner and Storage Cupboards, opening to Study area and laminate floor.
Living/Dining Room29' 8" x 10' 11" (9.04m x 3.32m)Previously 2 rooms, this generous open-plan Room has a fireplace with recent log burner, sliding glass doors leading to Rear Garden, door leading to Kitchen and Karndean flooring.
Kitchen11' 11" x 7' 11" (3.63m x 2.41m)Modern wall and base units with work-top, one and a half bowl sink and drainer, Zanussi electric cooker, extractor fan, space for fridge and slim-line dishwasher, door leading to Rear Garden, window to rear aspect and laminate floor.
Master Bedroom11' 10" x 14' 8" (3.60m x 4.47m)Fitted Wardrobes, 2 windows to front aspect with beautiful views and laminate floor.
Bedroom 211' 8" x 7' 5" (3.56m x 2.25m)Window to side aspect looking in to Carport and fitted carpet.
BathroomBath with shower over and glass door, wash basin with storage under and WC, vanity mirror, extractor fan, obscured window to side aspect and tiled floor.
Study8' 11" x 7' 0" (2.71m x 2.14m)Fitted Wardrobes, windows to front aspect and Lounge/Diner, stairs leading to first floor and laminate floor.
LandingDoors leading to Bedrooms 3 & 4, sky-light and fitted carpet.
Bedroom 314' 4" x 10' 4" (4.36m x 3.16m)Sky-light, doors leading to Storage with combination Boiler and Eaves Storage the other side and laminate floor.
Bedroom 411' 4" x 7' 9" (3.45m x 2.36m)Sky-light and fitted carpet.
Garage19' 4" x 11' 11" (5.90m x 3.62m)Generous Garage with side door leading to Rear Garden, window to rear aspect, wash basin and work-top, space for freezer, washing machine and tumble dryer, up and over door leading to Carport, lighting and electrics.
Rear GardenBeautiful enclosed, tiered landscaped Garden with Patio, area laid to artificial lawn and an area behind the garage which has a Greenhouse.
PRA10011_4
PRA10011_2
PRA10011_3
PRA10011_5
PRA10011_7
PRA10011_8
PRA10011_9
PRA10011_10
PRA10011_12
PRA10011_11
PRA10011_15
PRA10011_14
PRA10011_13
PRA10011_16
PRA10011_6
PRA10011_17
PRA10011_18
PRA10011_19
PRA10011_20
PRA10011_21
PRA10011_22
PRA10011_23
PRA10011_24
PRA10011_25
PRA10011_1
