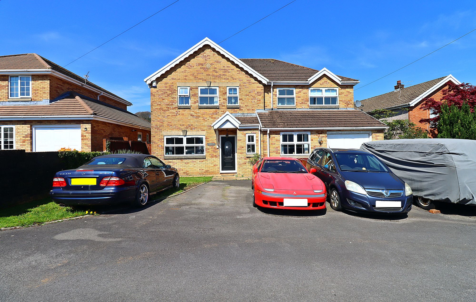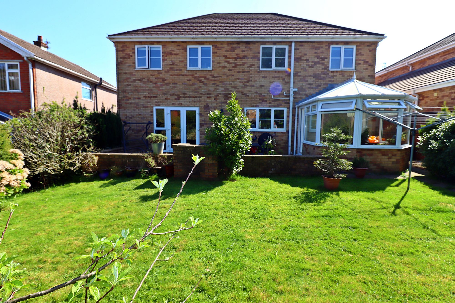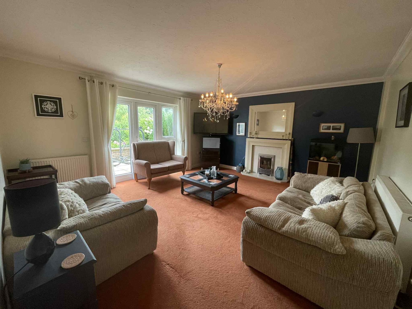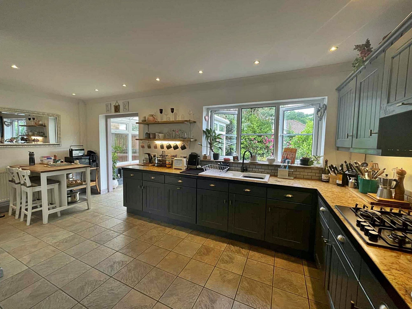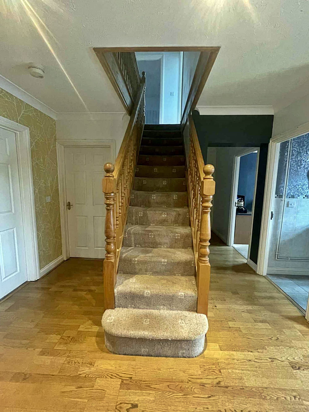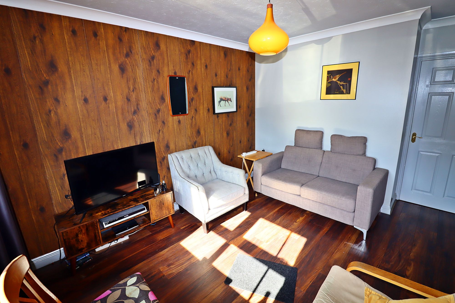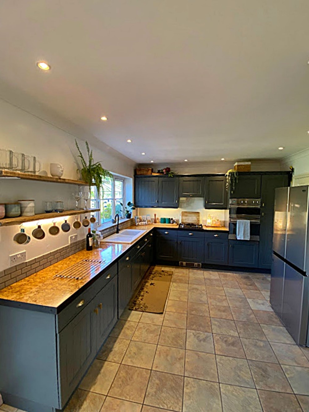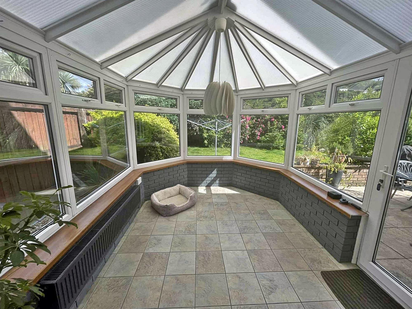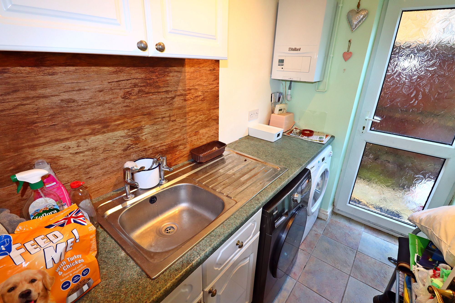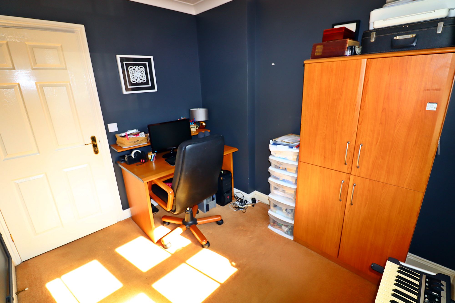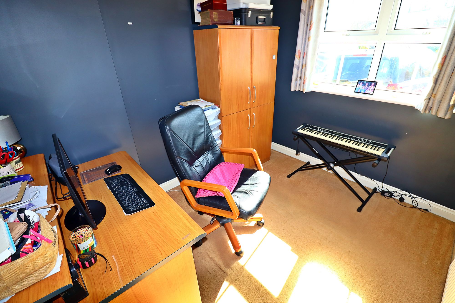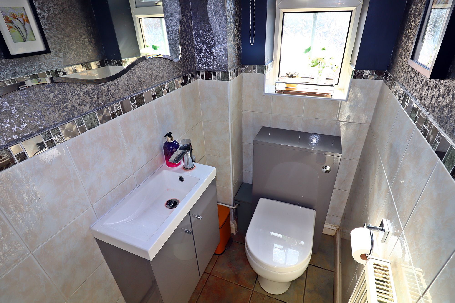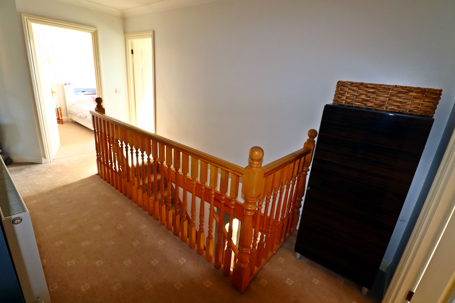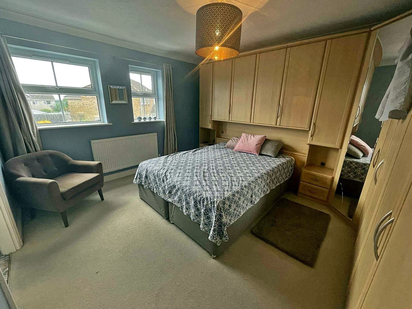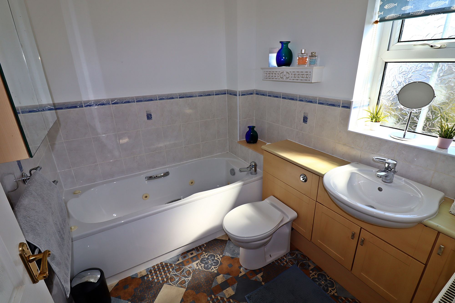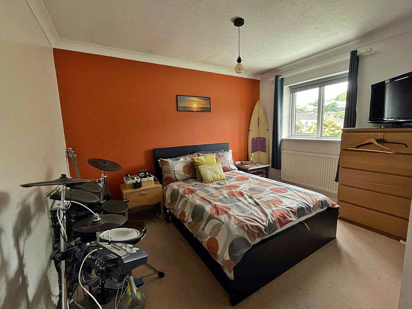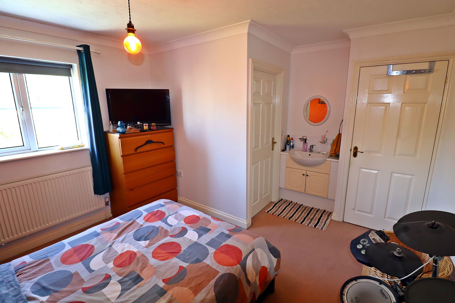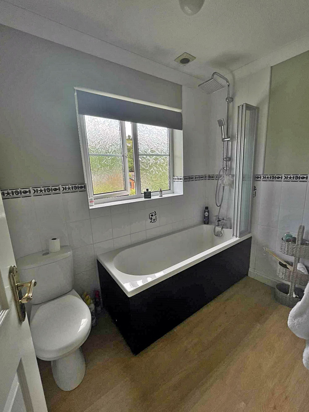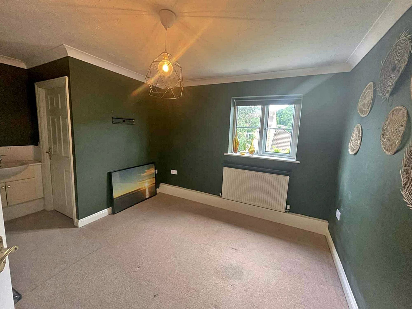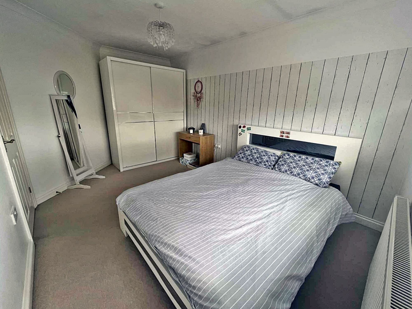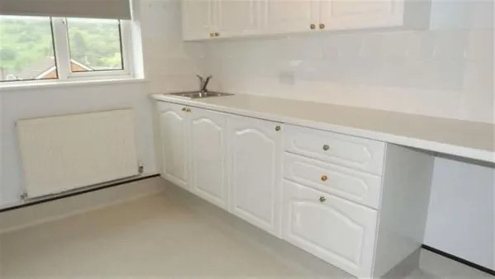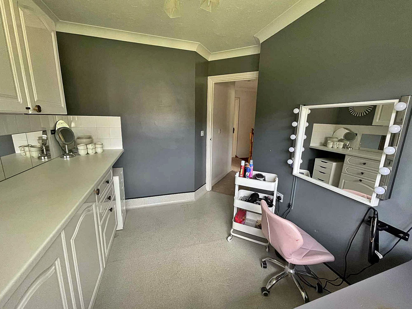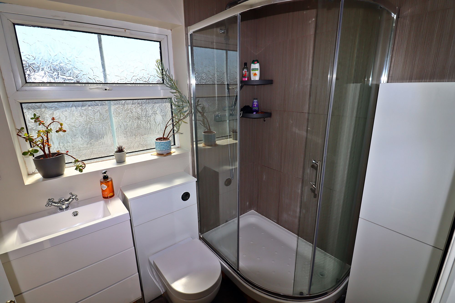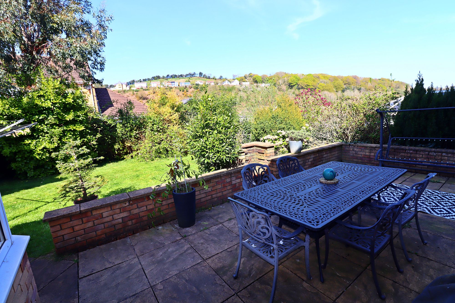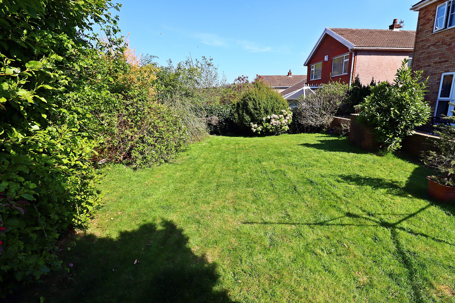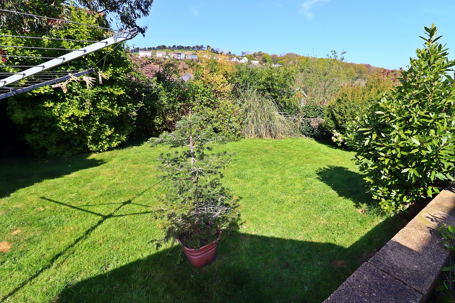5 bedroom
3 bathroom
4 room
5 bedroom
3 bathroom
4 room
Hathway’s are proud to present to market this superb 5 Bedroom family home in the very popular Southgate area of Llantrisant. This property was built by a local builder who’s building qualities are far better than your average house builder.
The property consists of 5 Bedrooms, 4 Reception Rooms, good size Kitchen/Breakfast Room, Cloakroom, Family Bathroom, 2 Ensuite Bathrooms, Utility Room and Integral Garage. It was built on a large plot, has a Front and Rear Garden and is one of only 6 houses. It is close to all the amenities and M4 links and has to be viewed to appreciate the build quality of the property. For more info call Simon on 07909 694859 or email:- simon@hathways.co.uk.
EntranceThe property is situated in a cul de sac with 2 other houses, there is a Driveway for several vehicles and a Front Garden laid to lawn, with a path leading to the front door.
HallwayA large Hallway with doors leading to Sitting Room, Kitchen/Breakfast Room, Living Room, Integral Garage, Study, WC and Storage Cupboard. Stairs leading to first floor and wood flooring.
Sitting Room13' 8" x 11' 11" (4.17m x 3.62m)Door leading to Kitchen/Breakfast Room, window to front aspect and wood effect laminate floor.
Kitchen/Breakfast Room11' 2" x 19' 3" (3.41m x 5.86m)Modern Kitchen with base and wall units with oak worktop, one and a half bowl sink and drainer, gas hob with extractor fan, electric eye-level double oven, space for American fridge freezer, dishwasher, spot-lights, breakfast bar, opening to Conservatory, doors leading to Sitting Room, Utility Room and Hallway and tiled floor.
Utility Room7' 1" x 5' 4" (2.17m x 1.62m)Units with work-top, sink and drainer, Boiler, space for washing machine and tumble drier, door leading to side path and tiled floor.
Conservatory8' 6" x 11' 9" (2.58m x 3.57m)Views over the Patio, Rear Garden and Mountains, door leading to Outside Patio and tiled floor.
Living Room14' 10" x 16' 5" (4.51m x 5.00m)Beautiful Living Room with feature fireplace, double doors leading out to Patio and Rear Garden, window to rear aspect and fitted carpet.
Wc6' 2" x 3' 3" (1.87m x 0.99m)Modern wash basin with storage under and WC, obscure window to front aspect and tiled floor.
Study7' 11" x 9' 4" (2.42m x 2.85m)Window to front aspect and fitted carpet.
Integral Garage17' 0" x 8' 7" (5.18m x 2.61m)Spacious Integral Garage with door leading to Hallway and front up and over door.
LandingDoors leading to all Bedrooms, Bathroom and Airing Cupboard, loft hatch and fitted carpet.
Master Bedroom11' 9" x 13' 3" (3.57m x 4.05m)Fitted Wardrobes, 2 windows to front aspect, door leading to Ensuite and fitted cardpet.
Ensuite6' 3" x 7' 4" (1.90m x 2.23m)Jacuzzi Bath, wash basin with units and WC. Obscured window to front aspect, extractor fan and vinyl floor.
Bedroom 213' 0" x 11' 9" (3.97m x 3.57m)Wash basin with shelving, window to rear aspect with mountain views, door leading to Jack and Jill Ensuite and fitted carpet.
Bedroom 314' 9" x 11' 9" (4.50m x 3.57m)Wash basin with shelving, window to rear aspect with mountain views, door leading to Jack and Jill Ensuite and fitted carpet.
Ensuite 28' 1" x 5' 5" (2.46m x 1.66m)Bath with shower over and WC, obscured window to rear aspect, extractor fan and laminate floor.
Bedroom 49' 7" x 14' 6" (2.91m x 4.43m)Window to front aspect and fitted carpet.
Bedroom 59' 8" x 7' 9" (2.95m x 2.36m)Previously used as a Massage Room, modern wall and base units with work-top and sink, window to rear aspect with fabulous mountain views and waterproof flooring.
Bathroom6' 8" x 6' 2" (2.04m x 1.87m)Large shower enclosure, wash basin with storage under and Wc, extractor fan, obscured window to front aspect and tiled floor.
Rear GardenRear Garden has a Patio with built-in BBQ, a good sized area laid to lawn, views towards the mountain and trees and shrubs surround.
Front
Rear view of property
Living Room new
Kitchen new
Hallway
Sitting Room 2
Kitchen
Conservatory new
Utility Room
Study 2
Study
WC
Landing
Master Bedroom new
Ensuite 1
Bedroom 2 New
Bedroom 2 2
Ensuite 2 New
Bedroom 3 new
Bedroom 4 New
Bedroom 5
Bedroom 5
Bathroom
Rear Garden 3
Rear Garden 2
Rear Garden
