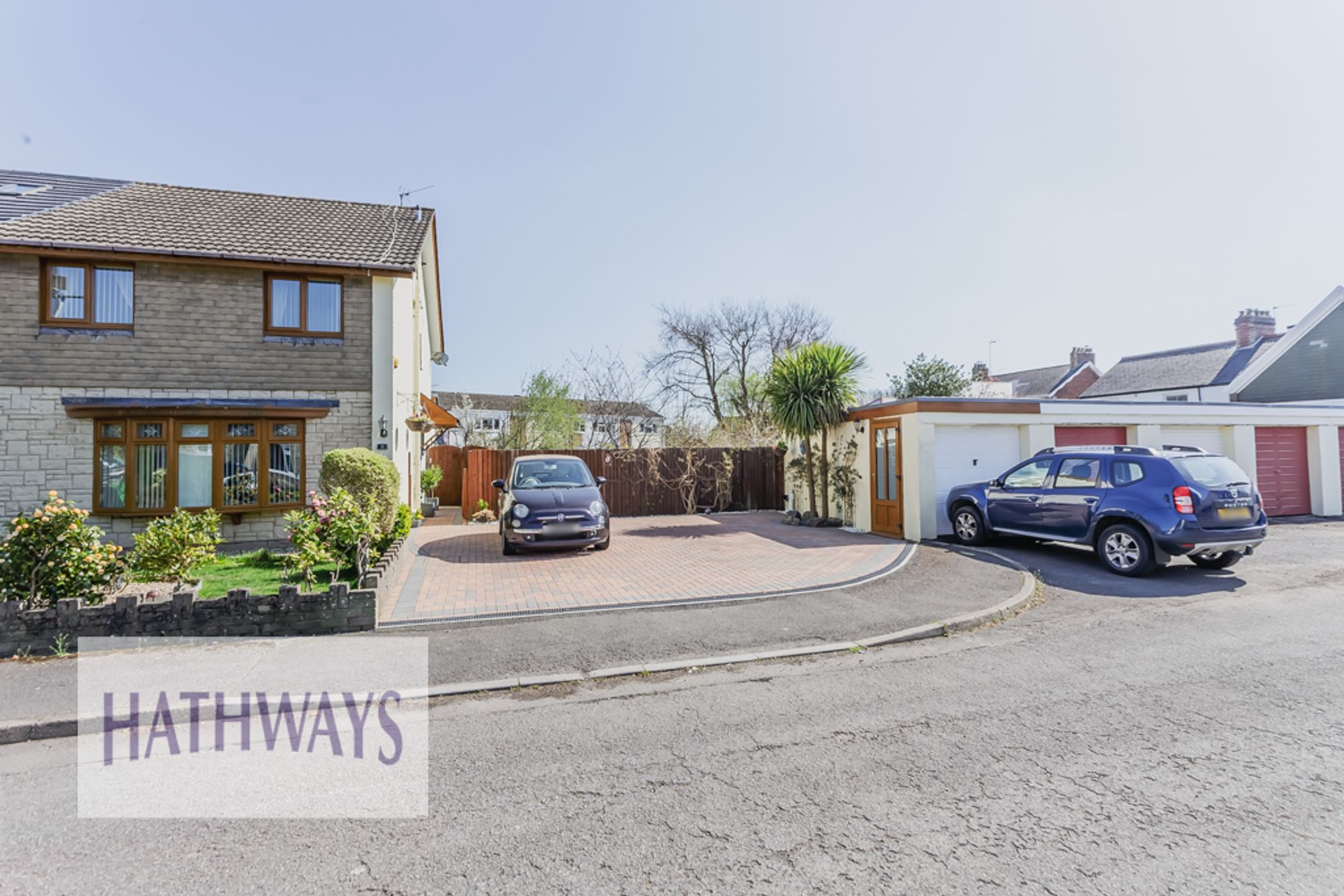5 bedroom
2 bathroom
1582.29 sq ft (147 sq m)
3 room
5 bedroom
2 bathroom
1582.29 sq ft (147 sq m)
3 room
GUIDE PRICE £375,000 to £385,000. Nestled in the sought-after residential Village of Ponthir, Hathways Estate Agents proudly present this immaculate 5-bedroom semi-detached property, perfect for families seeking a home where comfort meets style.
As you are welcomed into this flexible and versatile property, the main entrance door, protected by an inviting open porch, leads you into an entrance hall boasting a convenient storage cupboard. The ground floor further impresses with a light and spacious lounge featuring a charming bay fronted window, a modern fitted kitchen/diner complete with a range of wall and base units, along with some integrated appliances, a downstairs WC and a utility room for added convenience. The sitting room extends the living space seamlessly with patio doors opening to the enclosed rear garden, making it perfect for relaxing, entertaining, and family living. Ascend the stairs to find four well-appointed bedrooms and a family bathroom on the first floor, with a further bedroom and en suite bathroom, with a jacuzzi bath, on the second floor, providing ample space for family members or guests. The property further benefits from a newly installed combi boiler with a 5 year warranty, Yale Smart Alarm and security cameras.
Outside, the property continues to impress with an enclosed low maintenance rear garden, ideal for alfresco dining and outdoor enjoyment. Parking will never be a concern with the property offering ample parking spaces via a driveway and garage that could also be utilised for additional storage.
Situated conveniently close to local amenities and with easy access to major road networks, this property is a rare find in a highly desirable location.
Whilst Hathways are advised that the property is categorised as Council Tax Band D and registered as Freehold, please be aware it is the buyer's responsibility to determine council tax band and tenure. Early internal inspection is highly recommended, and all buyers are encouraged to seek legal representation and obtain professional advice prior to purchase.
Entrance hall
Lounge
Kitchen/Diner
Utility room
Sitting room
Downstairs WC
Bedroom
En suite bathroom
Bedroom
Bedroom
Bedroom
Bedroom
Bathroom
00 (2)
2OaklandsPonthirNP181GS-High
01 (1)
01 (2)
01 (3)
02 (2)
02 (3)
02 (4)
02 (1)
03 (3)
03 (7)
03 (6)
03 (2)
04 (1)
05 (2)
05 (5)
05 (4)
06 (1)
07 (2)
07 (3)
07 (5)
07 (6)
07 (8)
07 (7)
07 (1)
07
08 (2)
08 (1)
08 (3)
09 (2)
09 (3)
09 (1)
10 (3)
10 (1)
10 (4)
11 (2)
11 (3)
12 (3)
12 (1)
13 (1)
13 (2)
13 (4)
13 (5)
13 (6)
00 (8)
00 (1)
2 Oaklands Ponthir - Title Plan
HATHWAYS SALE GUARANTEE















































