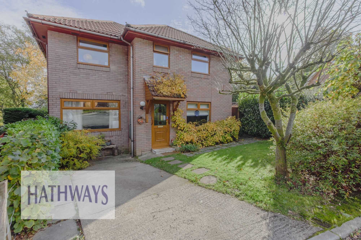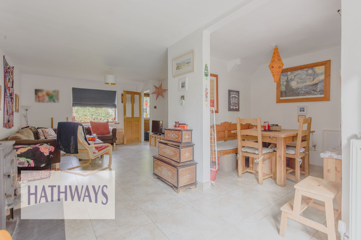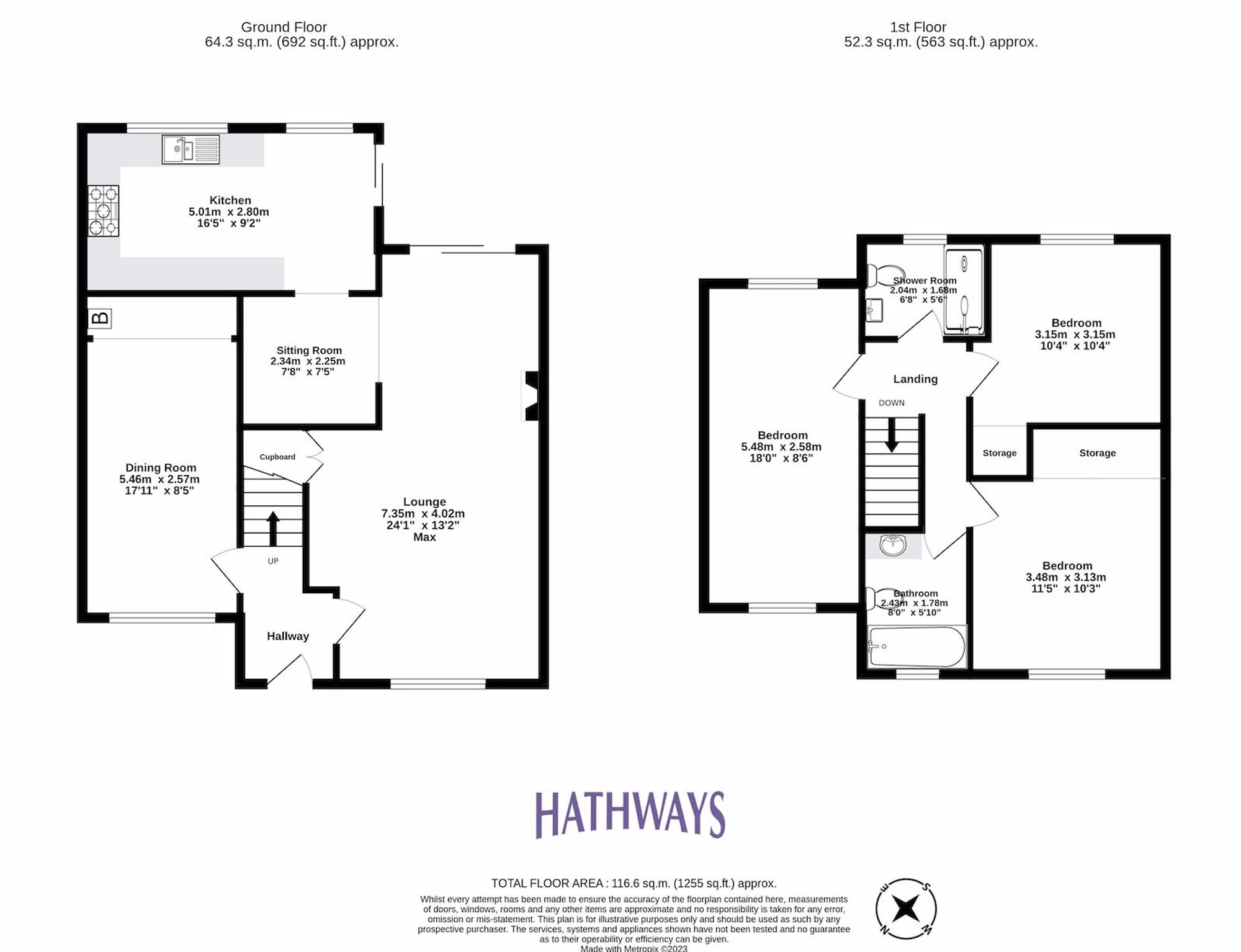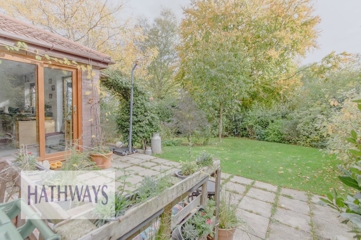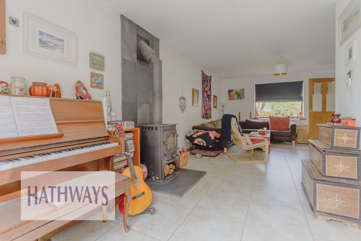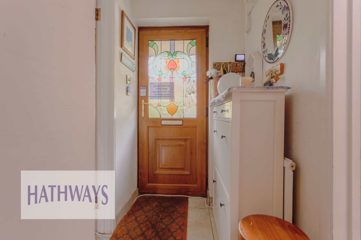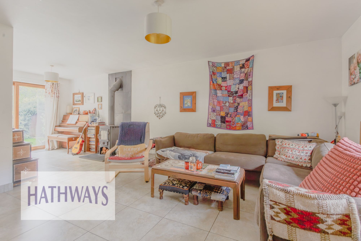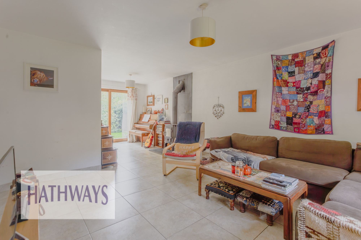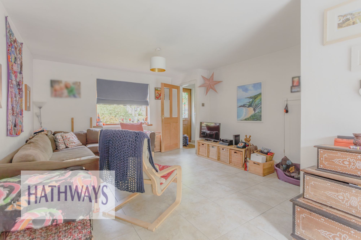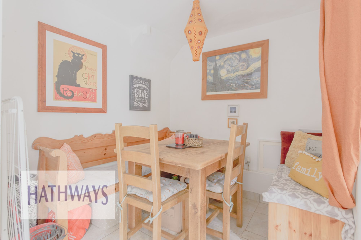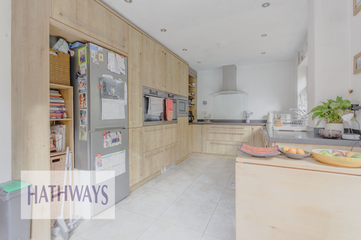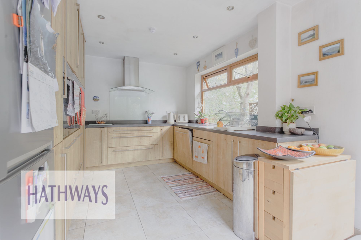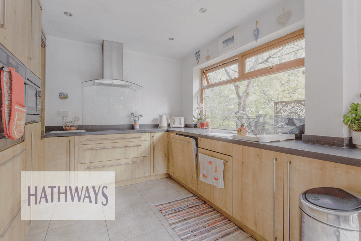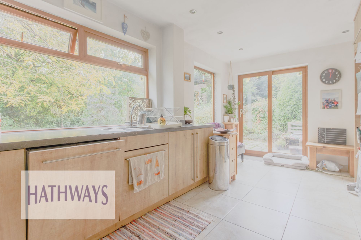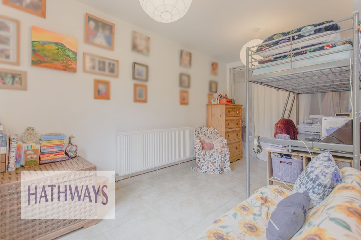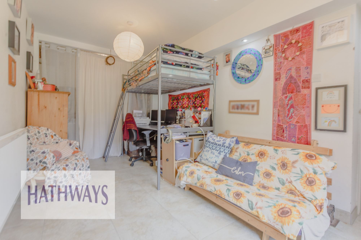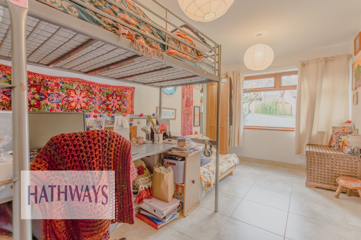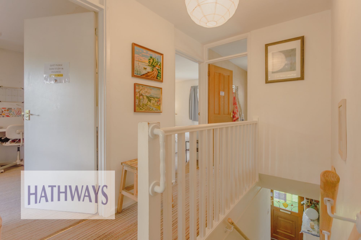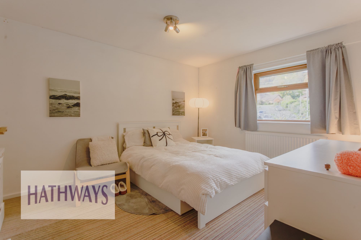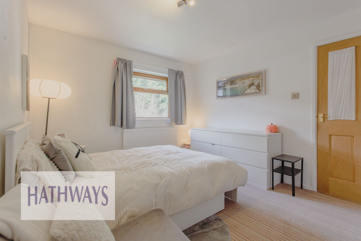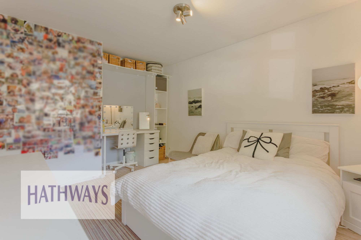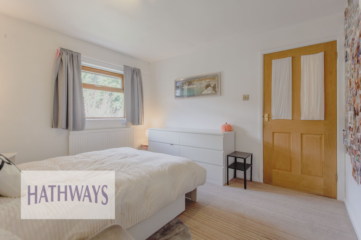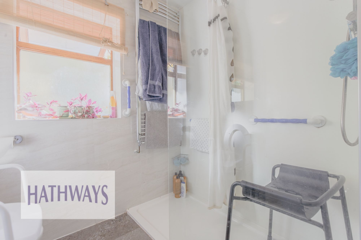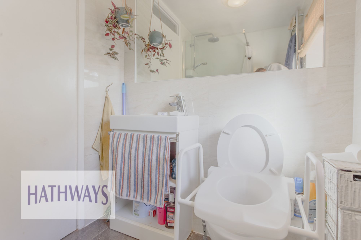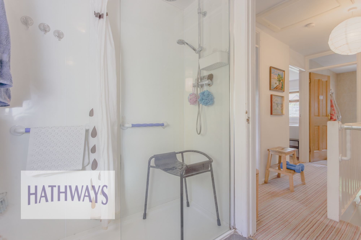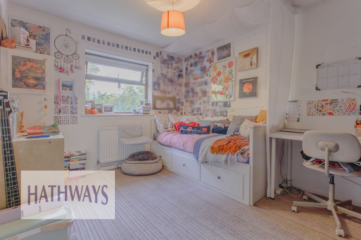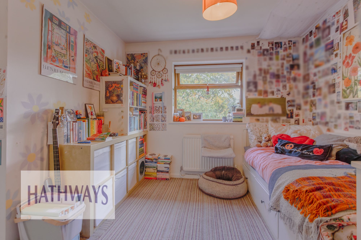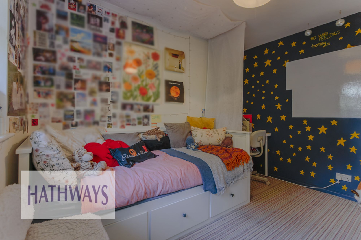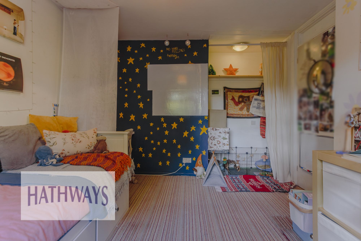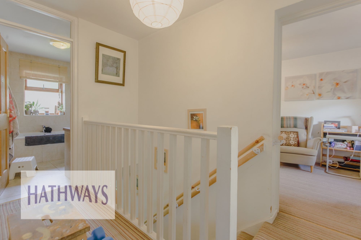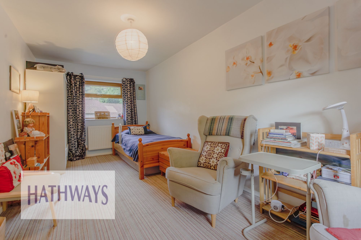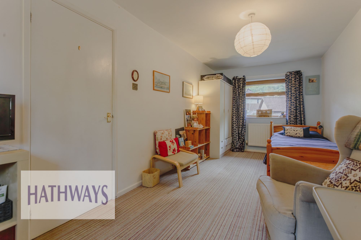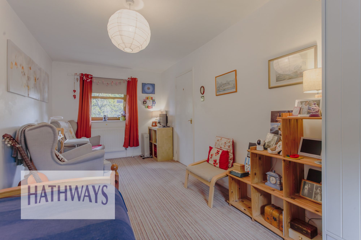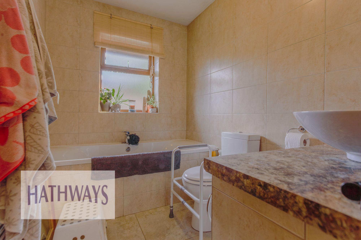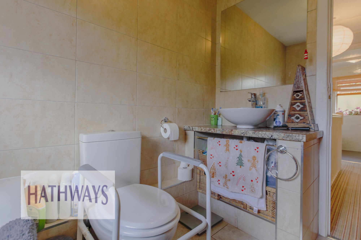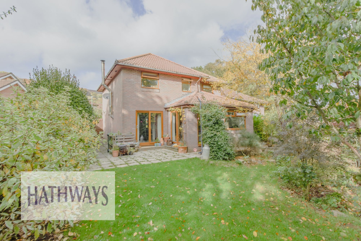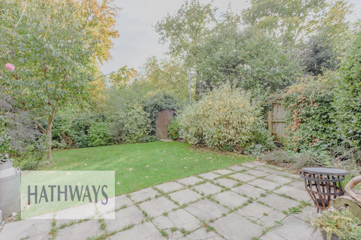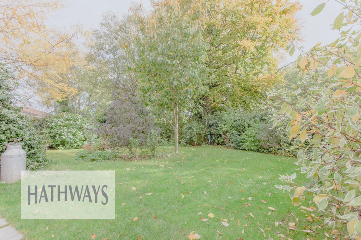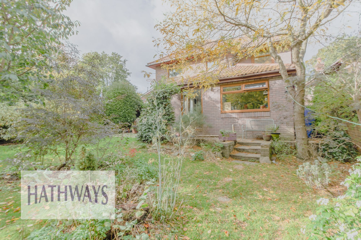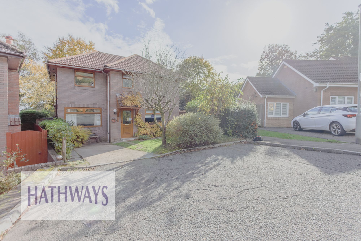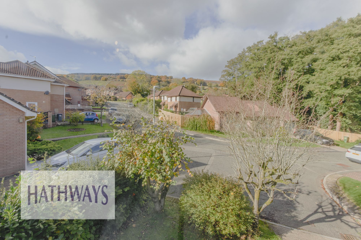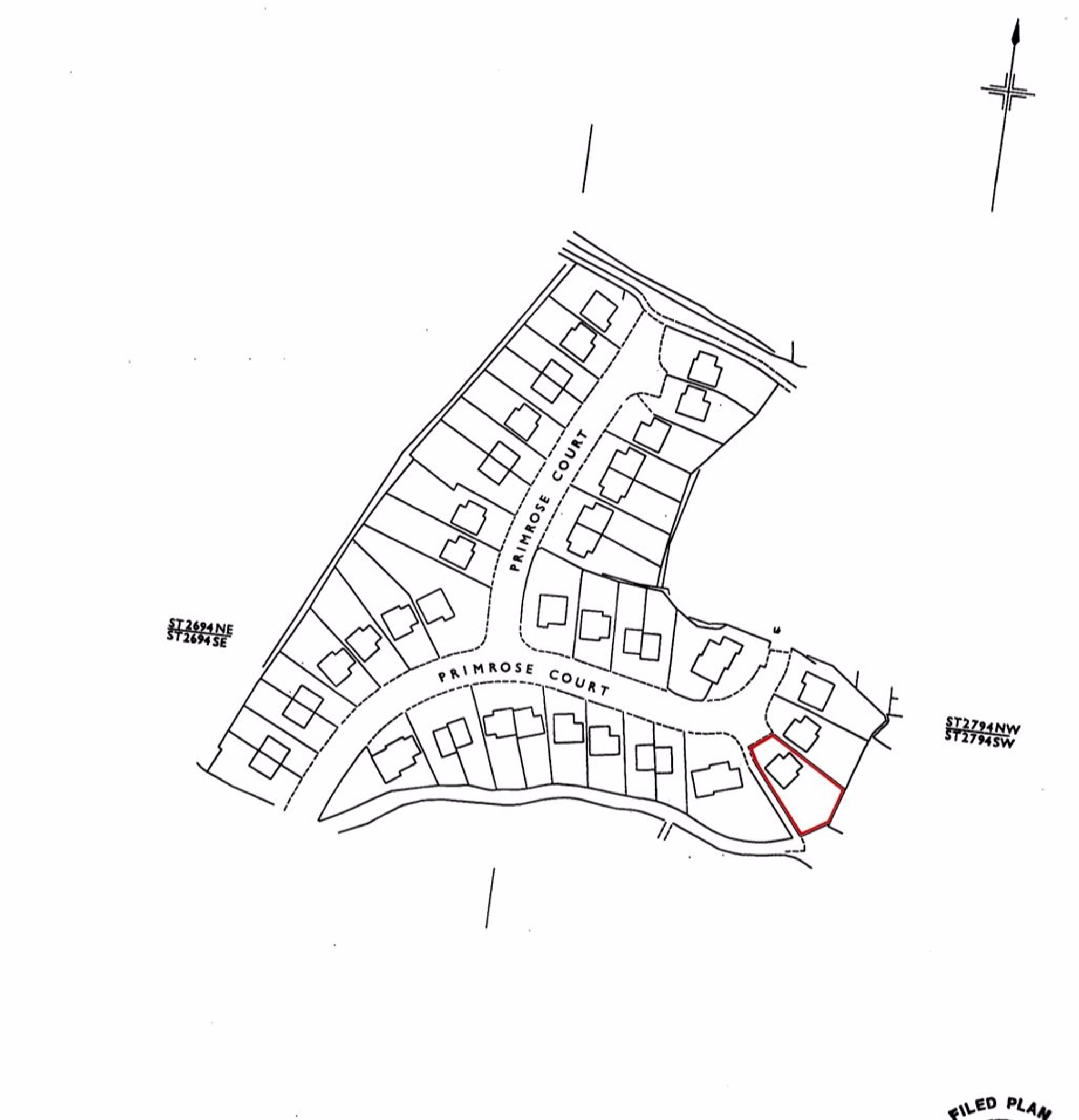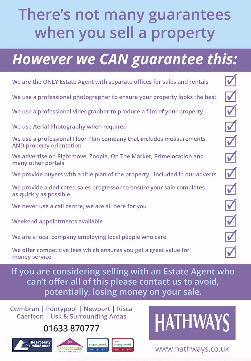3 bedroom
2 bathroom
1248.61 sq ft (116 sq m)
2 room
3 bedroom
2 bathroom
1248.61 sq ft (116 sq m)
2 room
GUIDE PRICE £350,000 TO £370,0000. HATHWAYS are delighted to present for sale this versatile and spacious three bedroom detached family home situated in the popular neighbourhood of Ty Canol.
The property is approached via a driveway, providing off-road parking, with a lawned area to the right hand side with trees and shrubbery. The main entrance door leads you into this light and spacious property boasting approximately 1255 square foot of internal accommodation.
The property briefly comprises of an entrance hall, a light and spacious lounge with a feature log burning stove and patio doors leading to the rear garden, a separate sitting room, a modern fitted kitchen with a range of wall and base units and patio doors leading to the rear garden along with a separate dining room. The dining room is currently being utilised as a fourth bedroom but could also be used as a home office/ study, catering to any additional requirements. To the first floor, the landing leads you to three double bedrooms; a family bathroom and a family shower room, providing ample space and convenience.
Furthermore, the private, enclosed, rear garden benefits from both patio and lawned areas, perfect for relaxing, entertaining and family living.
Situated in the popular area of Ty Canol, on the outskirts of Cwmbran, the property is close to local schools and shops, the Monmouthshire and Brecon Canal, and cycle path. There is easy access to Cwmbran Town Centre and all the amenities it offers, train station, road networks, M4 corridor, and the Grange University Hospital.
Early internal inspection is highly recommended.
Whilst Hathways are advised that the property is categorised as Council Tax Band D, and registered as freehold, it is the buyer's responsibility to determine council tax band and tenure along with any exceptions, reservations, charges, restrictive covenants, and any other matters that affect the land. As such, all buyers are encouraged to seek legal representation and obtain professional advice prior to purchase.
Entrance Hall
Lounge
Sitting Room
Kitchen
Dining Room
Bedroom 1
Shower Room
Bedroom 2
Bedroom 3
Bathroom
00 (24)
04 (3) (60)
Photo 3
13 (8) (2)
04 (2) (72)
01 (27)
04 (1) (74)
04 (6) (13)
04 (4) (43)
03 (18)
02 (2) (77)
02 (3) (68)
02 (4) (66)
02 (1) (76)
05 (3) (46)
05 (1) (69)
05 (2) (70)
06 (1) (69)
07 (2) (69)
07 (7) (4)
07 (5) (15)
07 (1) (70)
12 (3) (13)
12 (1) (19)
12 (4) (11)
08 (2) (62)
08 (3) (52)
08 (4) (34)
08 (1) (63)
06 (3) (55)
09 (1) (53)
09 (2) (54)
11 (1) (30)
10 (2) (43)
10 (1) (45)
14 (14)
13 (1) (14)
13 (2) (12)
13 (4) (7)
01 (1) (61)
13 (6) (2)
Photo 2
Photo 1
