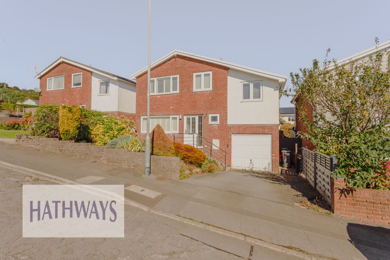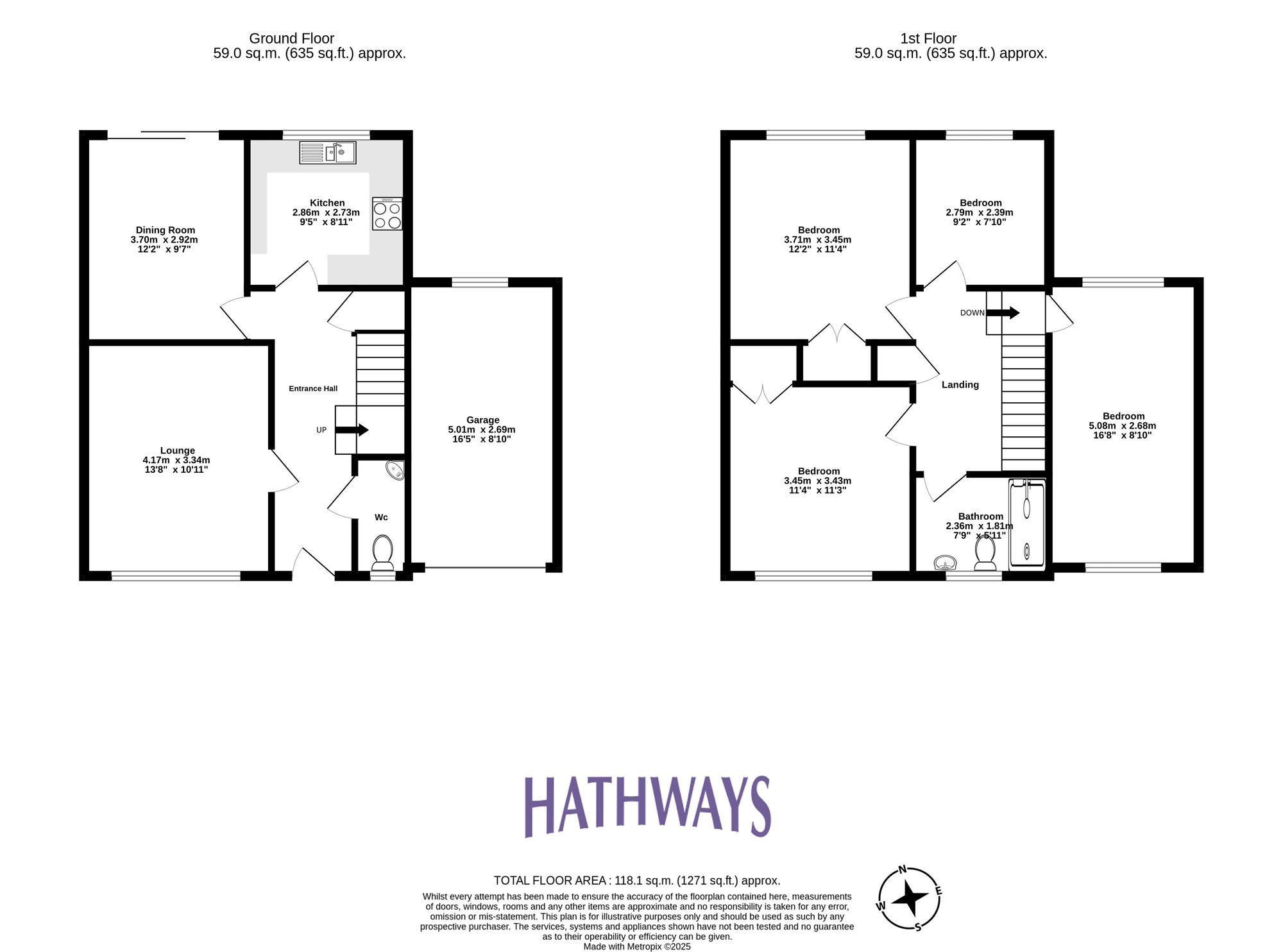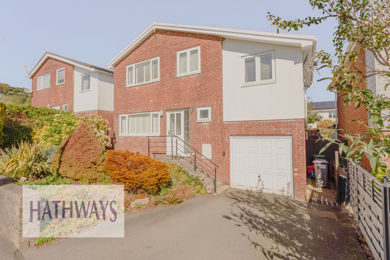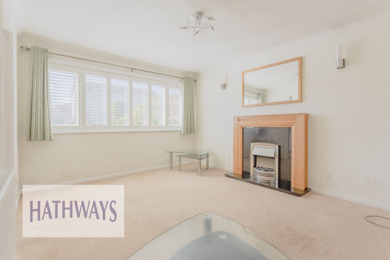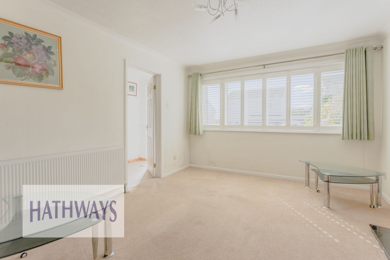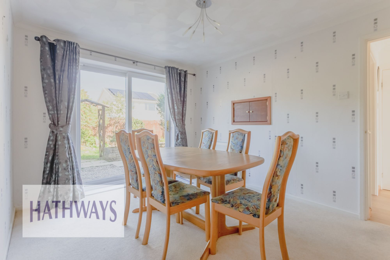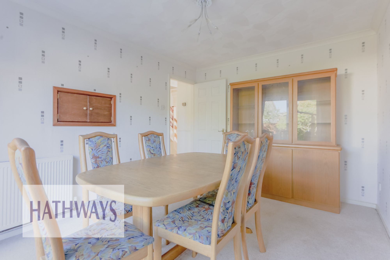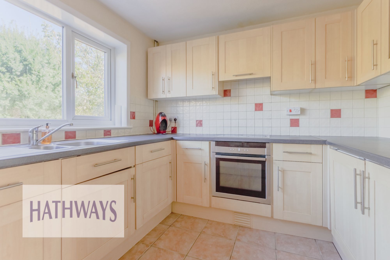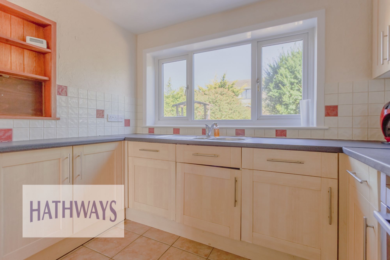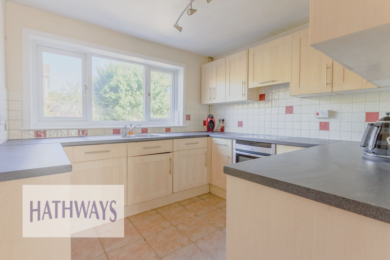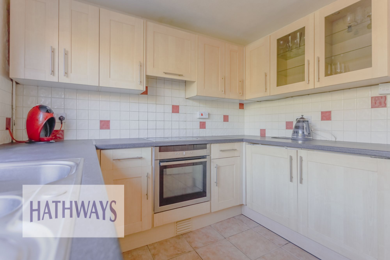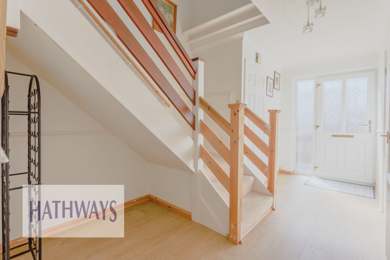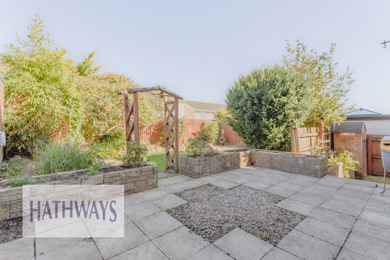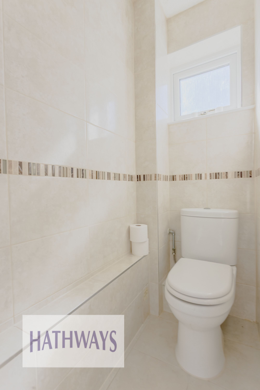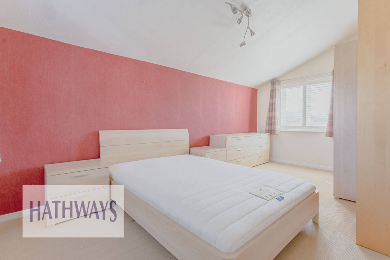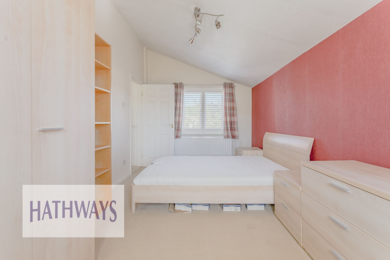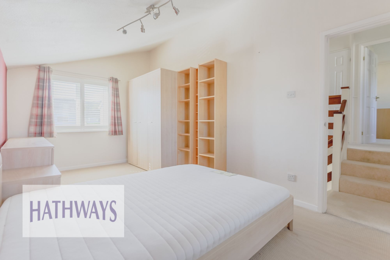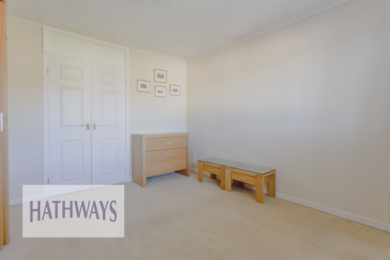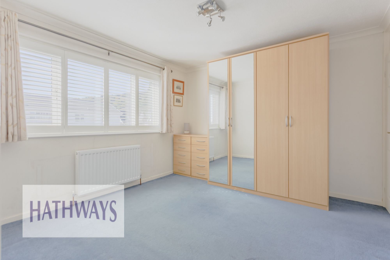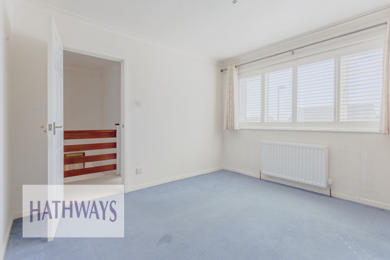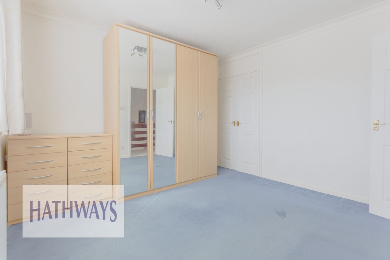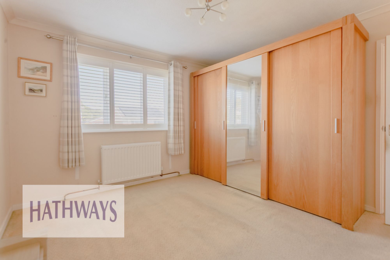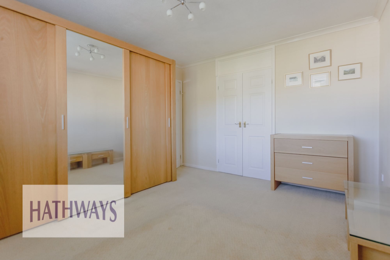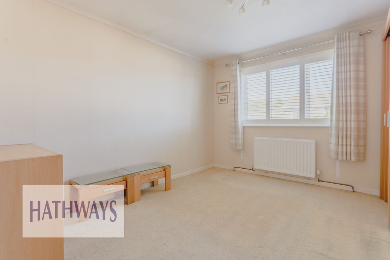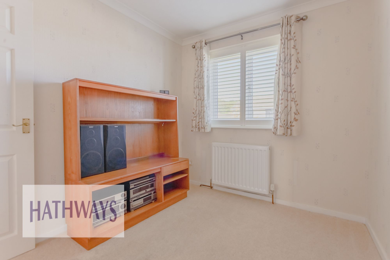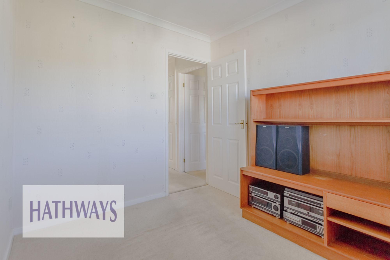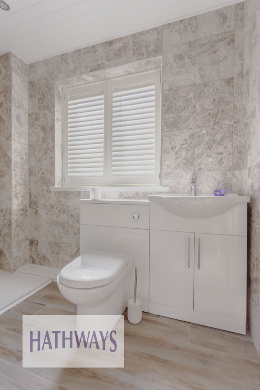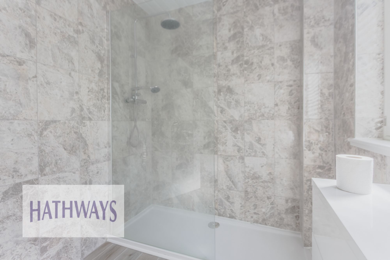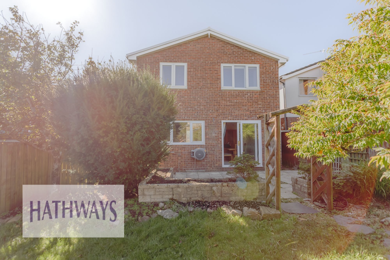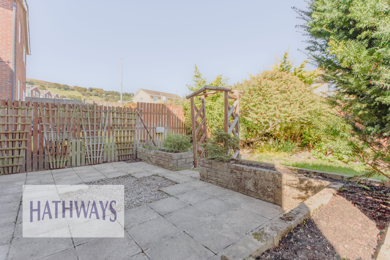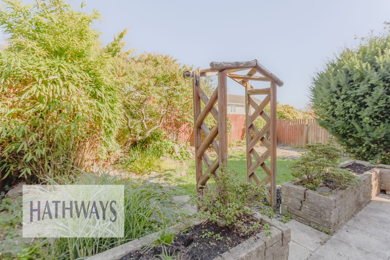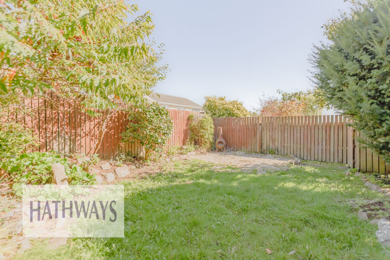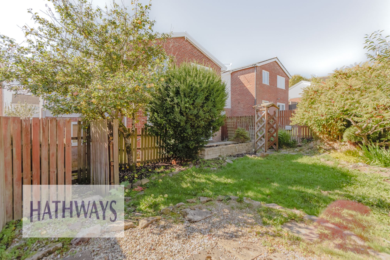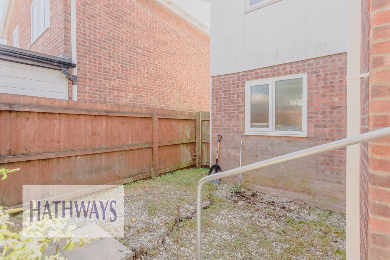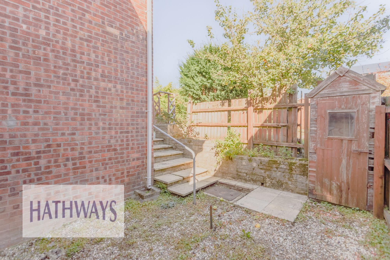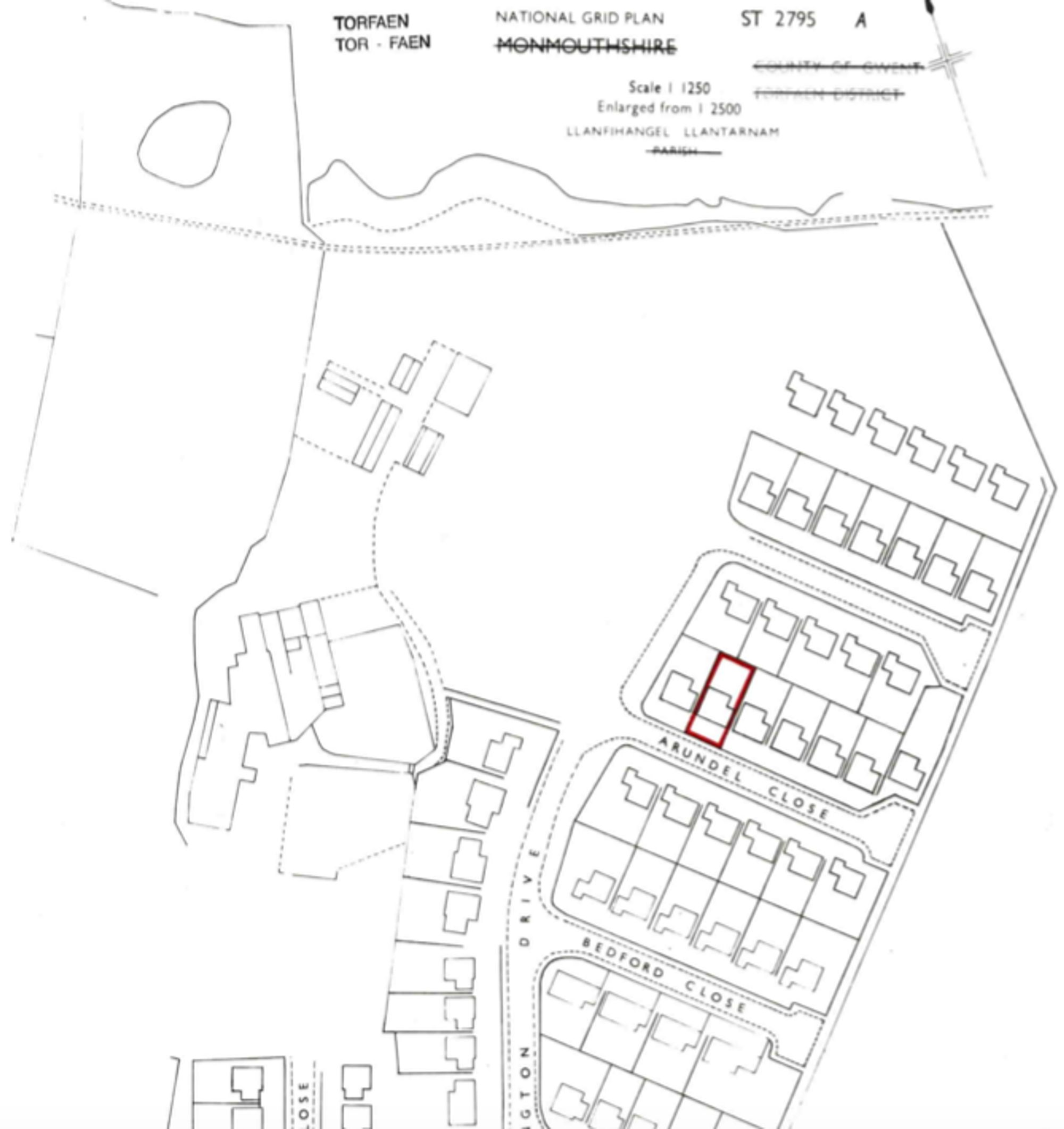4 bedroom
2 bathroom
1270.14 sq ft (118 sq m)
2 room
4 bedroom
2 bathroom
1270.14 sq ft (118 sq m)
2 room
GUIDE PRICE £350,000 - £360,000. HATHWAYS are pleased to offer for sale this well presented 4 Bedroom Detached House, perfect for those seeking a modern family home in a sought-after location.
Welcomed into this flexible and versatile property, internally, the living accommodation, spread over approximately 1271 square feet, briefly comprises four bedrooms - 3 double and 1 single, offering plenty of space for a growing family or those in need of a home office. The modern fitted kitchen is bright and welcoming, while the good-size lounge provides a welcoming space for relaxation and entertainment. The dining room, boasting access to the rear garden and patio, is perfect for family meals and gatherings.
Convenience is key with a ground floor WC for added practicality, along with a family bathroom featuring a walk-in shower for ease and comfort. The property also benefits from a driveway and single garage, ensuring ample parking space and storage options for residents. The private and enclosed rear garden is laid to lawn, plus patio area and a handy side gate access, provides a private outdoor space to unwind and enjoy the fresh air.
With NO ONWARD CHAIN, early internal inspection is highly recommended to truly appreciate its charm and functionality.
In conclusion, this 4 Bedroom Detached House is a rare find, offering a harmonious blend of comfort, convenience, and style. Don't miss the opportunity to make this property your new home.
Situated in a desirable neighbourhood with no onward chain, this detached home offers a peaceful retreat while being close to a range of local amenities, including shops, schools, and recreational facilities. Access to major road networks ensures easy commuting to surrounding areas, making this property an ideal choice for modern family living.
Whilst Hathways are advised that the property is categorised as Council Tax Band E and registered as freehold, please be aware it is the buyer's responsibility to determine council tax band and tenure. As such, all buyers are encouraged to seek legal representation and obtain professional advice prior to purchase to ensure a smooth and informed buying process.
Hallway
Lounge
Dining Room
Ground Floor Wc
Kitchen
Bedroom
Bedroom
Bedroom
Bedroom
Family Bathroom
00 (1)
12ArundelCloseGreenmeadowCwmbranNP445HQ-High
00 (2)
04 (3)
04 (4)
03 (1)
03 (4)
02 (3)
02 (1)
02 (2)
02 (4)
01
12 (9)
05 (2)
07 (2)
07 (1)
07 (3)
08 (3)
10 (2)
10 (3)
10 (1)
08 (1)
08 (4)
08 (2)
09 (4)
09 (1)
11 (3)
11 (4)
Arundel Close, Greenmeadow, Cwmbran, NP44 5HQ (47 of 52)
12 (1)
12 (4)
12 (5)
12 (6)
12 (2)
12 (3)
12 Arundel Close Title Plan
Cwmbran Leaflet
