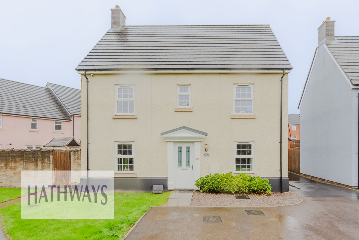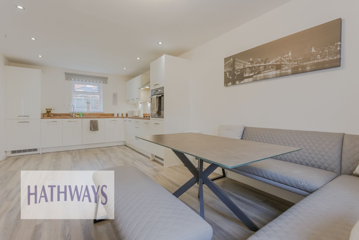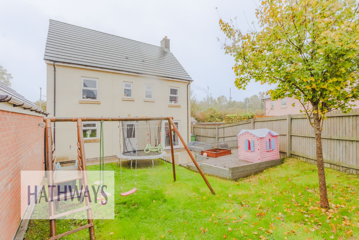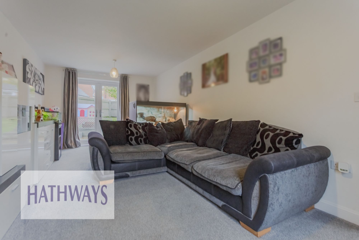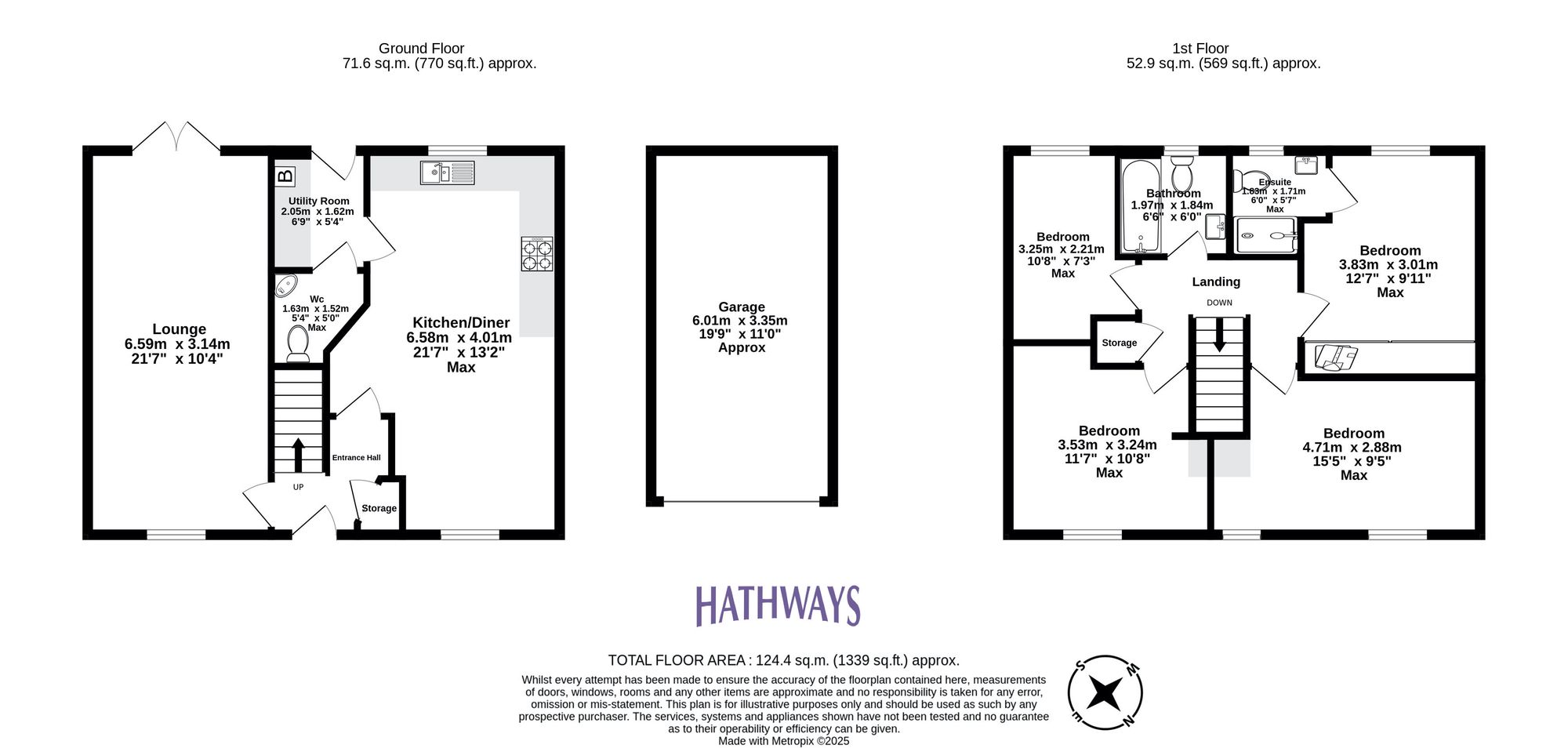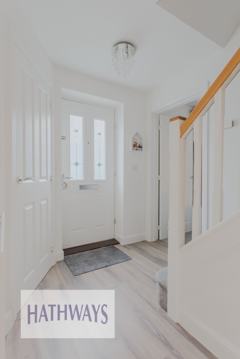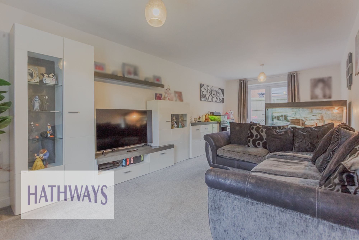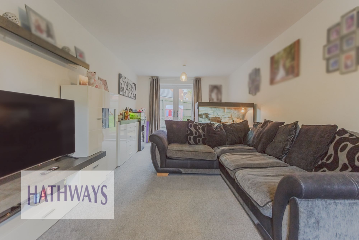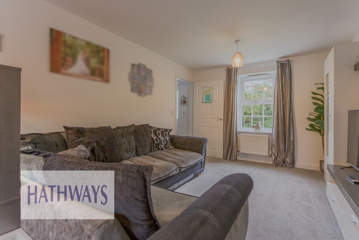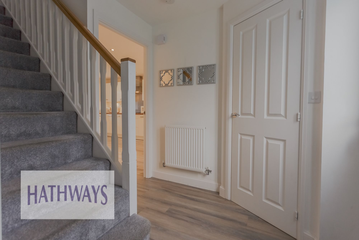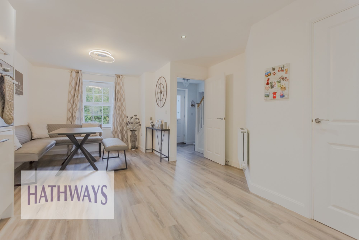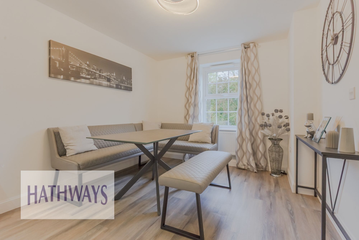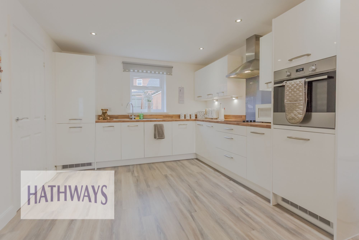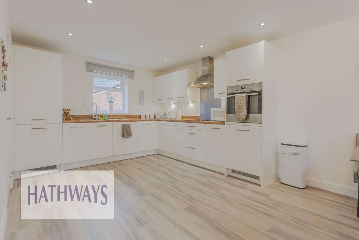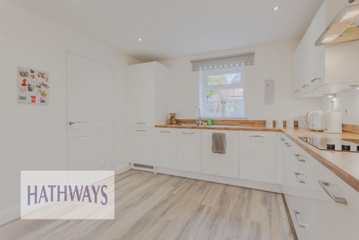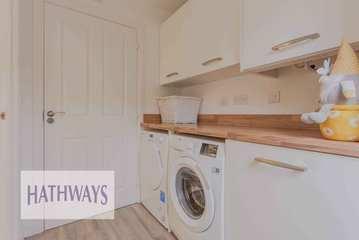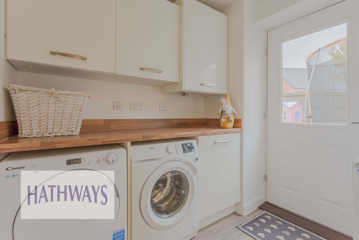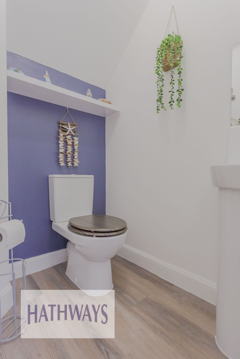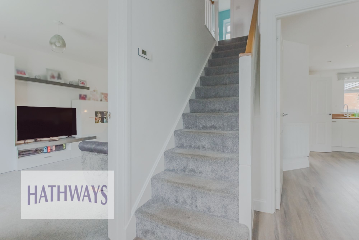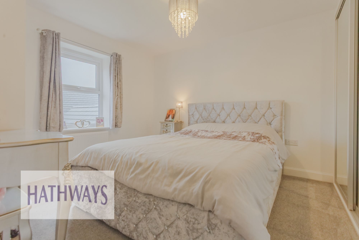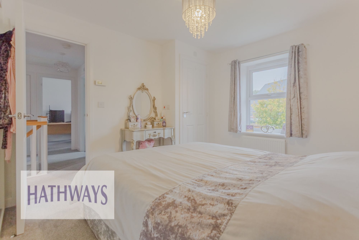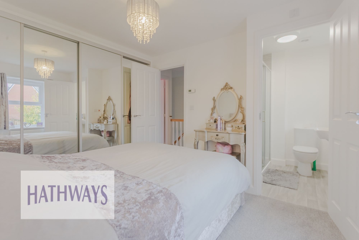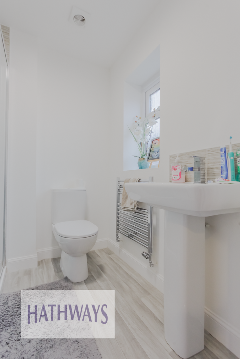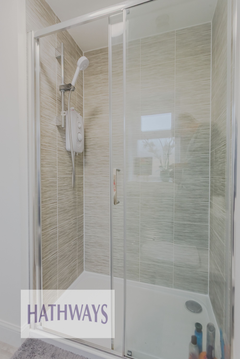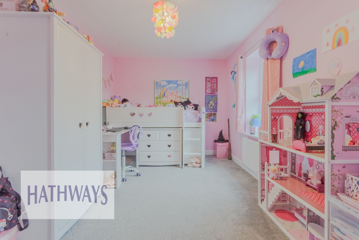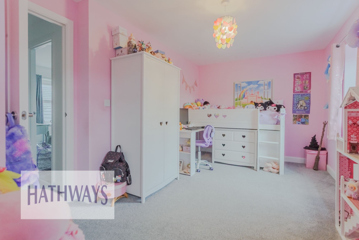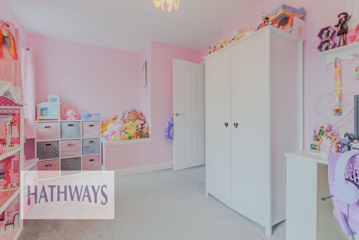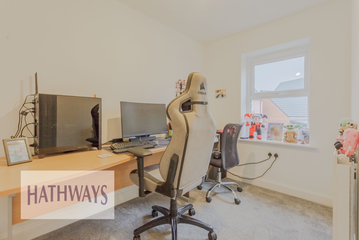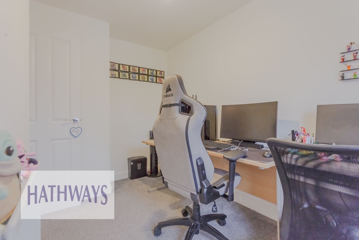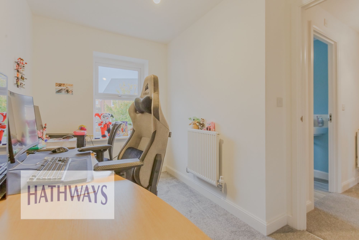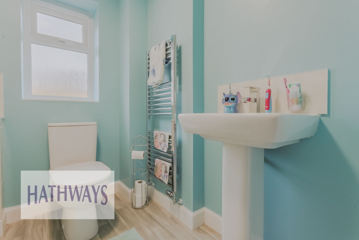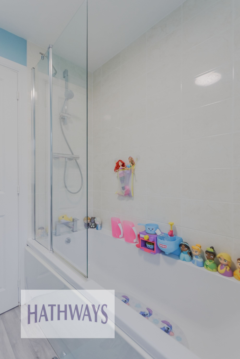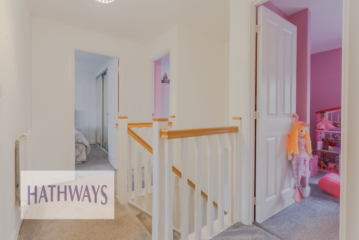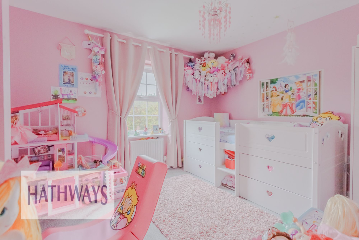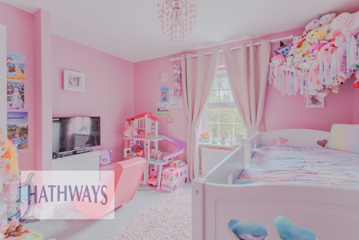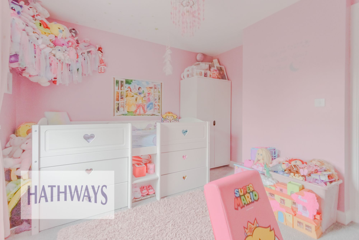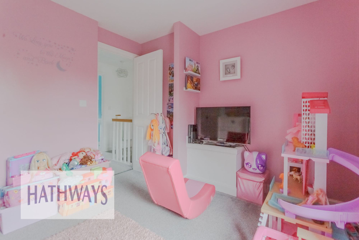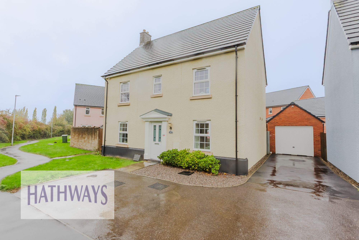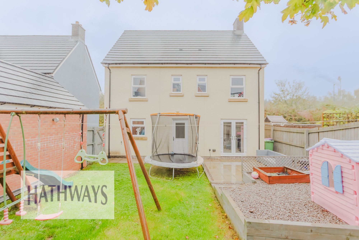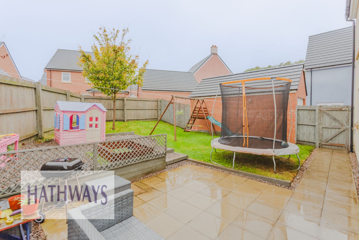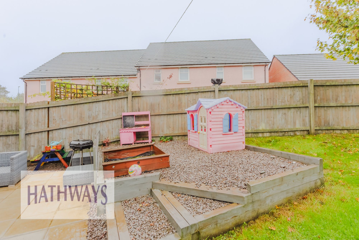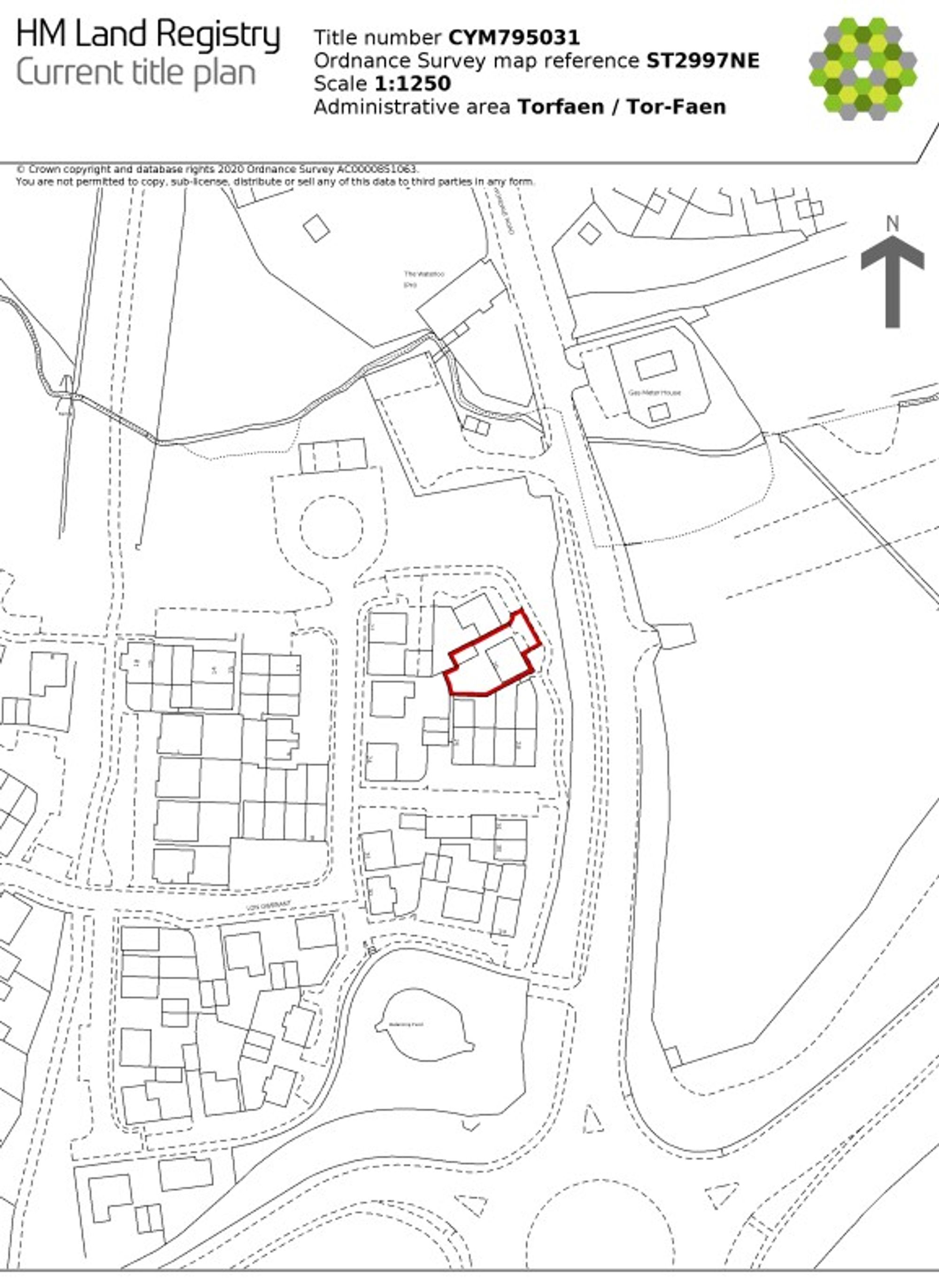4 bedroom
2 bathroom
1334.72 sq ft (124 sq m)
2 room
4 bedroom
2 bathroom
1334.72 sq ft (124 sq m)
2 room
OFFERS IN EXCESS OF £350,000. HATHWAYS are pleased to present this flexible and versatile property, a four-bedroom detached house located in the sought-after Hanbury Village Estate, offering an ideal setting for family living.
The inviting entrance hall leads to a light and spacious lounge, perfect for relaxing and entertaining, while the modern fitted kitchen/diner provides a wonderful space for family meals. Additional conveniences include a utility room and downstairs WC for practicality. The primary bedroom boasts an en-suite, ensuring a retreat-like feel, while the first-floor family bathroom caters to the rest of the household. Three further good-sized bedrooms, as well as conveniently placed integrated storage solutions throughout, make this property the ideal option for those searching for a spacious family home. With the added benefit of no onward chain, this property is not to be missed!
Externally, the property continues to impress with its well-maintained outside space, providing the perfect backdrop for outdoor activities and leisure. To the front of the property you will find a private driveway, providing parking for at least three vehicles, as well as a convenient garage, meaning both parking and storage is never an issue.
Furthermore, the property is conveniently located near amenities, providing easy access to daily essentials and recreational facilities. With close proximity to major road networks, commuting is made effortless, ensuring the perfect balance between suburban tranquillity and urban connectivity.
Early internal inspection is highly recommended to fully appreciate the benefits of this family home.
Whilst Hathways are advised that the property is categorised as Council Tax Band F and registered as freehold, please be aware it is the buyer's responsibility to determine council tax band and tenure. All buyers are encouraged to seek legal representation and obtain professional advice prior to purchase.
Entrance Hall
Lounge
Hallway
Dining Room
Kitchen
Utility Room
Downstairs WC
Bedroom 1
En-Suite
Bedroom 2
Bathroom
Landing
Bedroom 3
Bedroom 4
00 (2) (36)
03 (6) (23)
12 (3) (12)
02 (3) (65)
20 Lon Gwenant Pontrhydyrun, Cwmbran, NP44 1FD
01 (3) (41)
02 (2) (73)
02 (1) (73)
02 (6) (31)
01 (4) (29)
03 (4) (53)
03 (5) (43)
03 (7) (20)
03 (2) (71)
03 (1) (72)
04 (1) (70)
04 (2) (68)
05 (1) (65)
01 (5) (16)
06 (1) (66)
06 (2) (65)
06 (3) (53)
06 (5) (10)
06 (6) (3)
07 (3) (53)
07 (1) (67)
07 (2) (66)
09 (2) (51)
09 (3) (46)
09 (1) (50)
11 (1) (28)
11 (3) (26)
10 (28)
08 (2) (58)
08 (3) (49)
08 (1) (59)
08 (4) (32)
00 (3) (22)
13 (18)
12 (1) (18)
12 (2) (19)
20 Lon Gwenant Title Plan
Cwmbran Leaflet (13)
