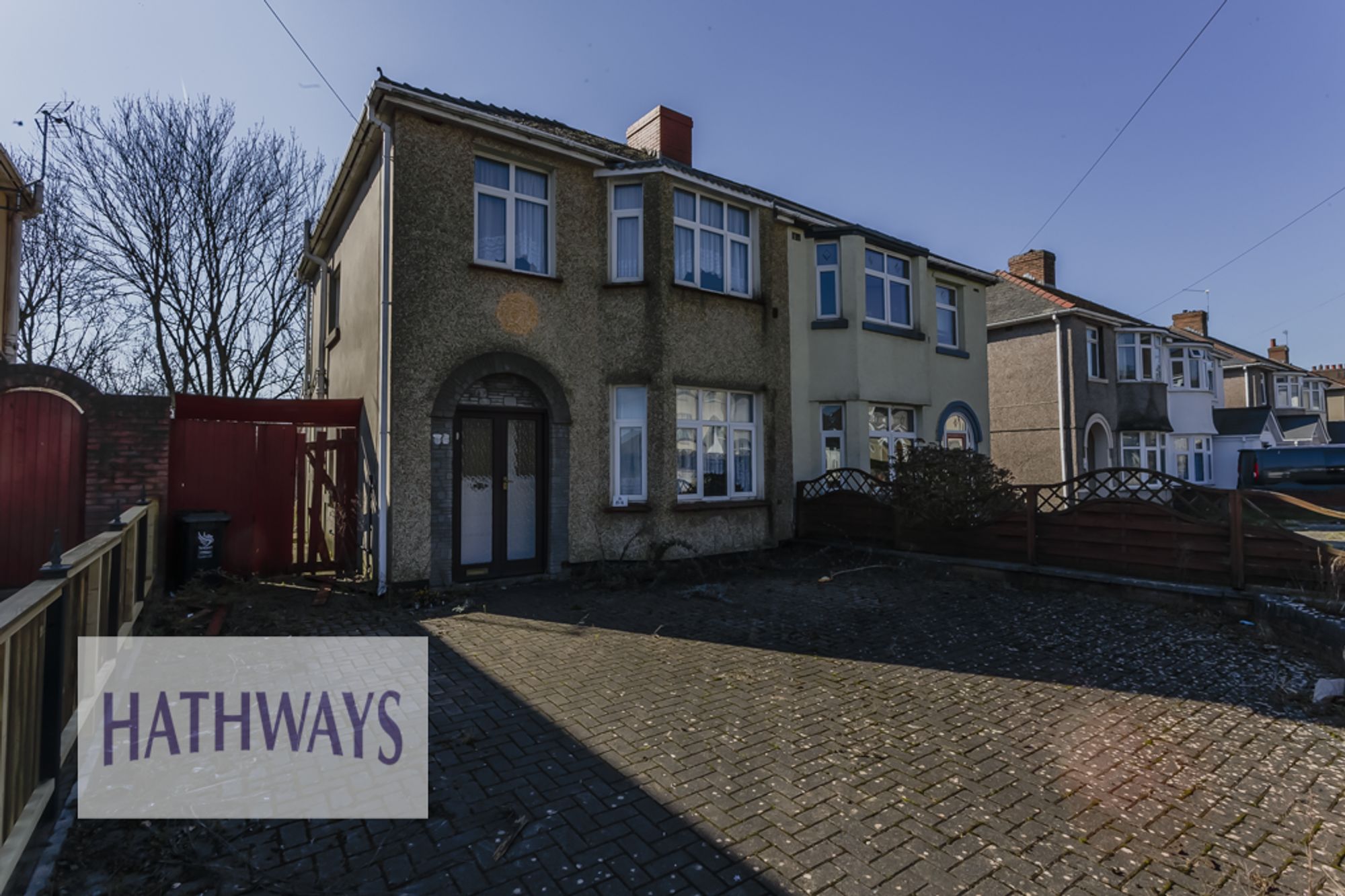3 bedroom
1 bathroom
871.88 sq ft (81 sq m)
2 room
3 bedroom
1 bathroom
871.88 sq ft (81 sq m)
2 room
OFFERS IN EXCESS OF £200,000. Hathways are delighted to present this 3-bedroom semi-detached property, offering a wonderful opportunity for those looking to make their mark on a home.
Welcomed into this flexible and versatile property, the entrance hall features an understair storage cupboard. The lounge boasts a bay fronted window, while the dining room is flooded with natural light. The fitted kitchen offers a range of base units, some integrated appliances and direct access to the rear garden, providing convenience and functionality for daily living. Upstairs, the landing leads to three well-appointed bedrooms and a family bathroom, providing ample space for family living.
With the added benefit of an enclosed rear garden, secure gated driveway and no onward chain, early internal inspection is highly recommended to fully appreciate the potential this property holds for a new owner to make it their own.
Situated within easy reach of local amenities and major road networks for commuting.
Whilst Hathways are advised that the property is categorised as Council Tax Band C, and registered as Freehold, please be aware it is the buyer's responsibility to determine council tax band and tenure. As such, all buyers are encouraged to seek legal representation and obtain professional advice prior to purchase, ensuring a smooth and informed buying process.
This property presents an exciting prospect for those seeking a home to put their stamp on, offering a blend of space, potential, and convenience for modern family living.
Kitchen
Lounge
Dining room
Bedroom
Bedroom
Bedroom
Bathroom
00 (2)
Floorplan - 84 Aberthaw Road NEWPORT NP19 9QQ
01 (2)
02 (2)
02 (3)
02
04 (1)
04 (2)
04 (3)
04 (4)
05 (2)
05 (4)
05 (6)
05 (5)
05 (1)
05 (7)
07 (2)
07 (1)
07 (4)
07 (3)
08 (2)
08 (3)
08 (5)
08 (1)
09 (3)
09 (5)
09 (1)
10 (2)
10 (4)
11 (4)
11 (1)
11 (2)
11 (3)
11 (5)
12
00 (4)
Caerleon and Surrounding Guarantee Leaflet
84 Aberthaw Road Title Plan





































